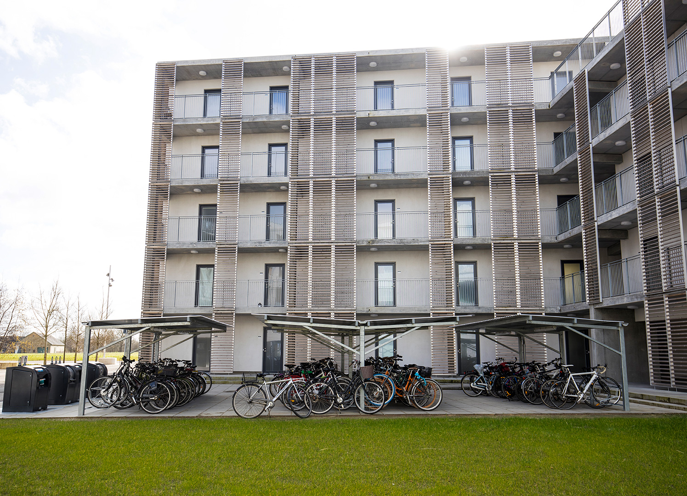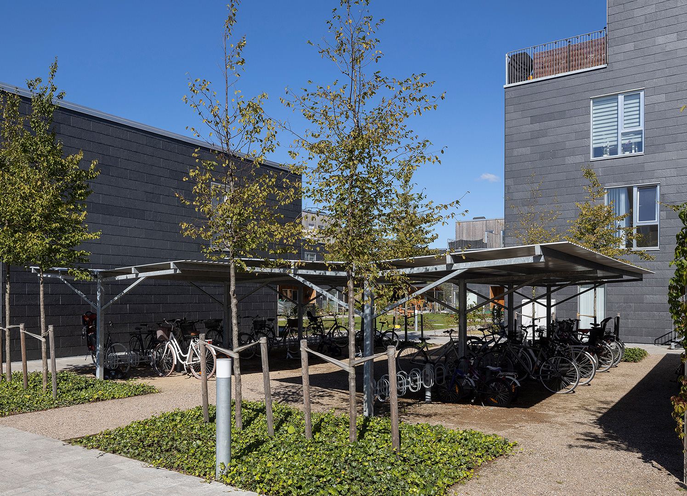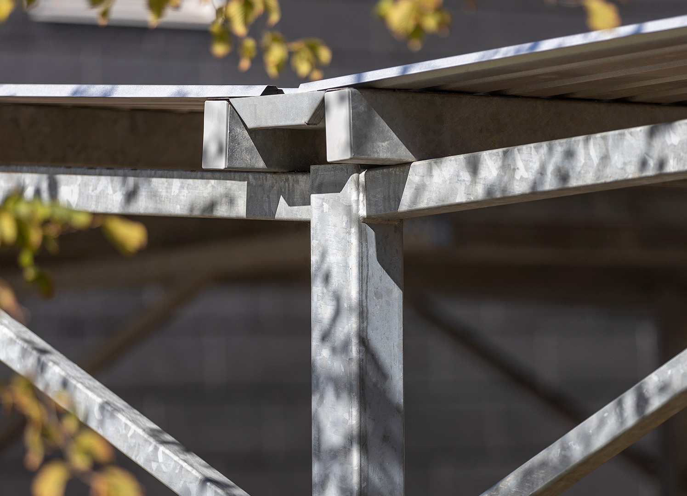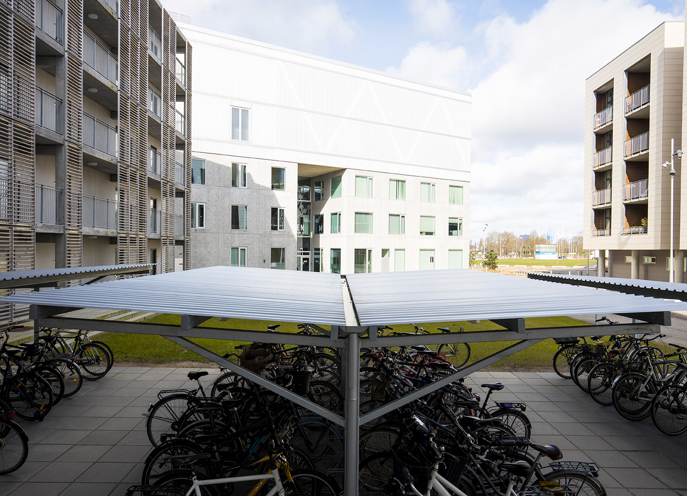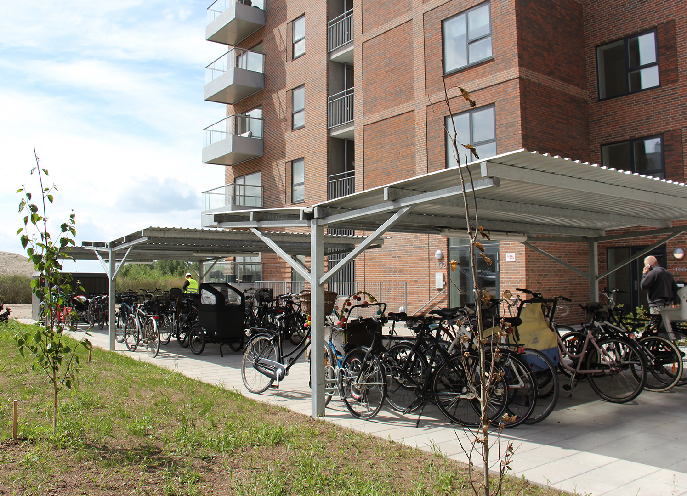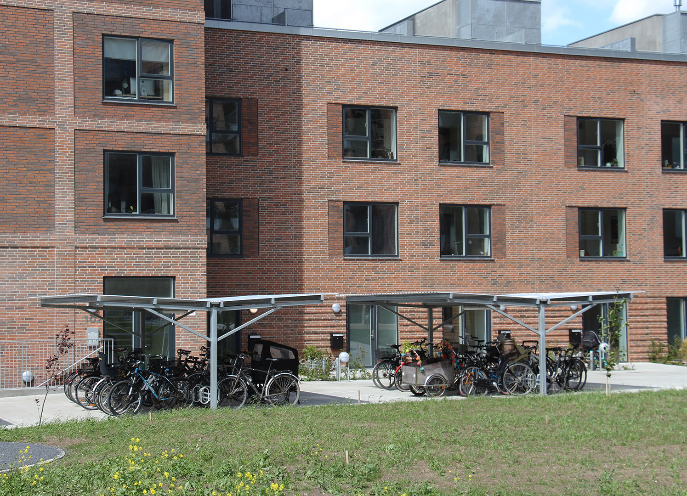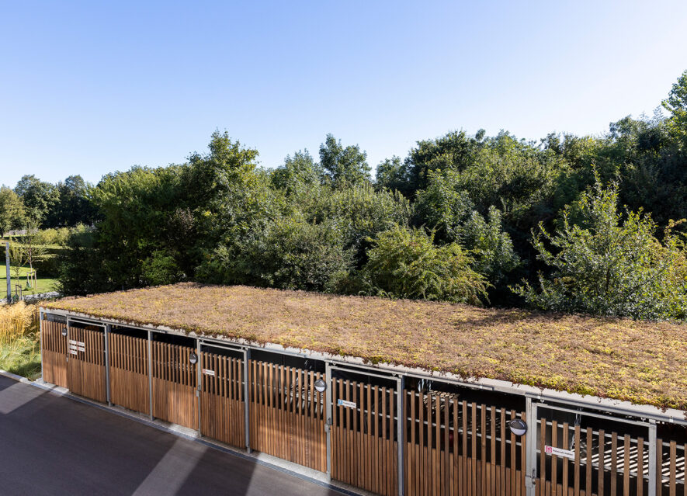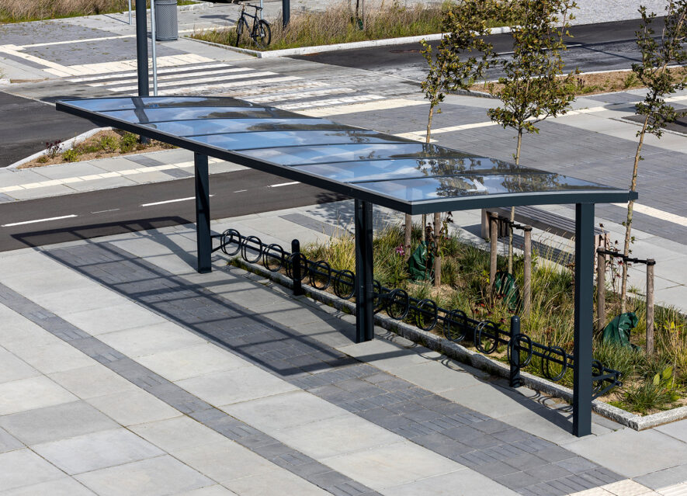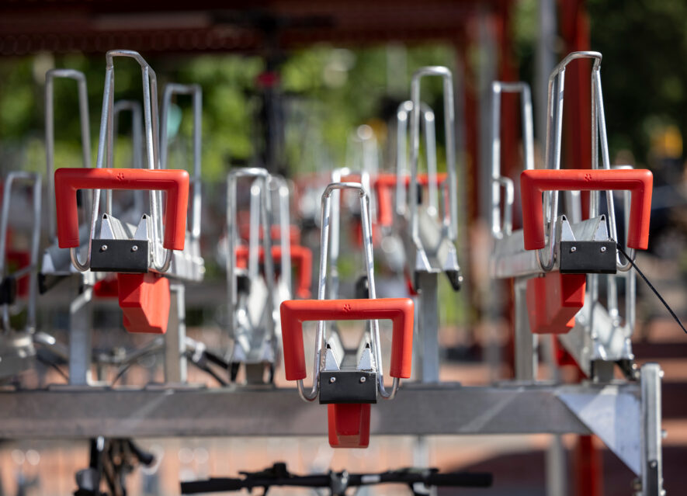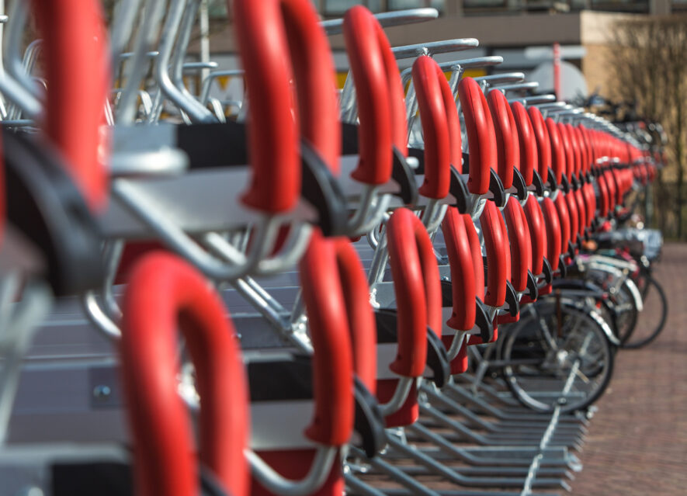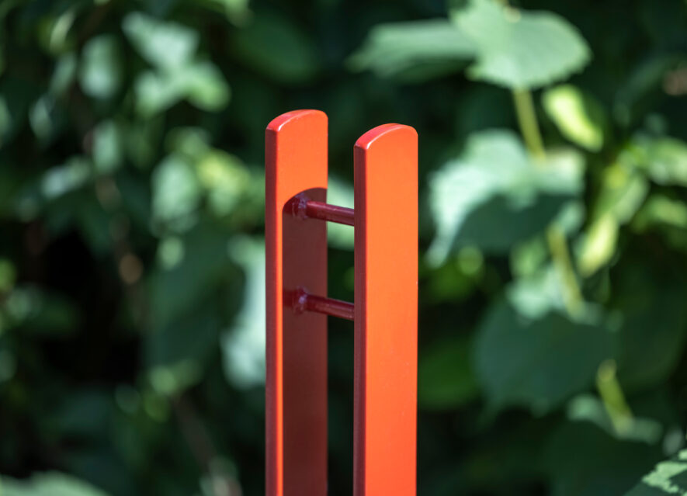- /
FREDDY Shelter
Design HITSA
FREDDY is a basic shelter for bicycle parking. It is a modular shelter, and the length can be adjusted. It is available as a single-sided or double-sided shelter, and end panels can be added if you want screening.
The simple design has no intrusive columns at the front. The roof features a shallow, one-way slope that produces an elegant silhouette, whether you opt for a single or double-sided version.
FREDDY is supplied with a trapezoidal steel roof or a transparent polycarbonate corrugated sheet/thermo sheet.
The length per section is flexible, up to a maximum of 4 metres.
Bicycle shelter with a choice of end panels
FREDDY can also be supplied with end panels. These can be perforated steel panels or wooden slats, for instance. The panels can be used to vary the look of the shelter, so that it fits with its surroundings.
FREDDY can also have lighting added, if required.
This bicycle shelter is modular and is installed by cementing in.
We suggest combining FREDDY with one of our many bicycle racks, for example, NOAH with circular wheel holders or HH20 with elegant oval wheel holders.
Bicycle shelter for courtyards and schoolyards
The supporting structure is made from hot-dip galvanised tubular steel, which can be powder-coated, if required. We can apply a powder coating, in any RAL colour, at our painting facility in Kolding.
FREDDY is typically used outside apartment buildings, providing dry, light and open parking for lots of bikes. It is also a good option for schools and educational institutions that need lots of parking spaces for cyclists.
Here at HITSA we have extensive experience of designing and installing shelters and bicycle parking. We are happy to share our knowledge, so why not contact us to find out more about the available options?
Contact us
Call us
Tel: +45 7557 4155
E-mail us at
hitsa@hitsa.com
Downloads
- pdfdatasheet
- pdfdimensions
- zipfotos low
Technical drawings See drawings
FREDDY SHELTER
• Modular – extra bays can be added to extend the shelter (bays up to 4 metres)
• Available as single-sided (depth: 2250 mm) or double-sided (depth: 4950 mm)
• The double-sided shelter comes with integrated steel guttering and drainpipe
down to the ground
• Optional extra (for single-sided FREDDY): Steel guttering and drainpipe down
to the ground
• Optional extra: End panels (1 or 2)
• Optional extra: LED lighting
MATERIALS:
• Hot-dip galvanised steel
• Also available in powder-coated, hot-dip galvanised steel.
The following components are not powder-coated: roof panels, guttering,
drainpipes and aluminium edge strips
STANDARD ROOF TYPES:
• LP/20 trapezoidal steel panels
• 10 mm polycarbonate corrugated panels/thermo panels
STANDARD PANEL MATERIALS (end panels):
• 34 x 68 mm horizontal mahogany (FSC®-certified) rhombus profiles
• 34 x 68 mm horizontal thermo ash rhombus profiles
DIMENSIONS:
Support: 100 x 100 x 5/70 x 70 x 3 mm rectangular profile
Diagonal struts: 50 x 50 x 3 mm rectangular profile
Purlins: 100 x 50 x 3 mm rectangular profile
INSTALLATION:
• To be cemented in on site. Installation according to instructions from HITSA.
