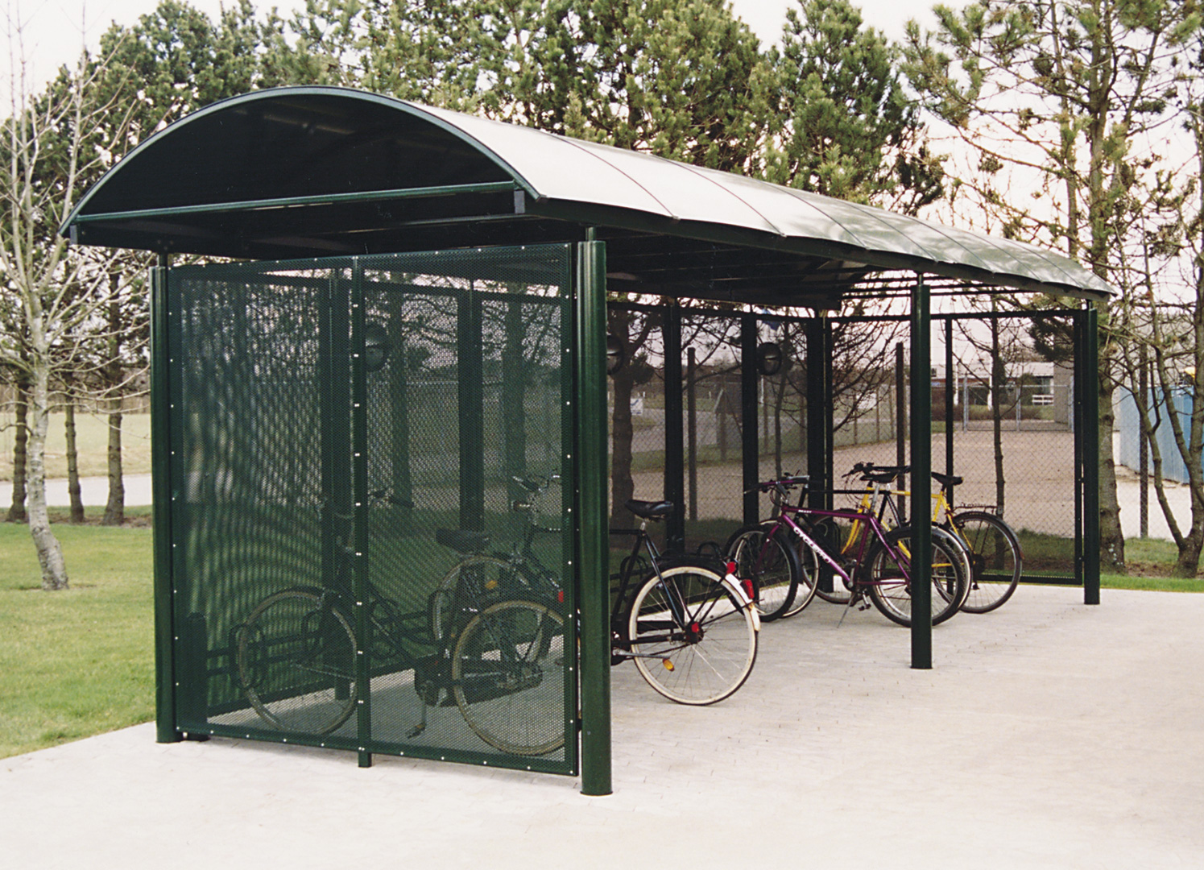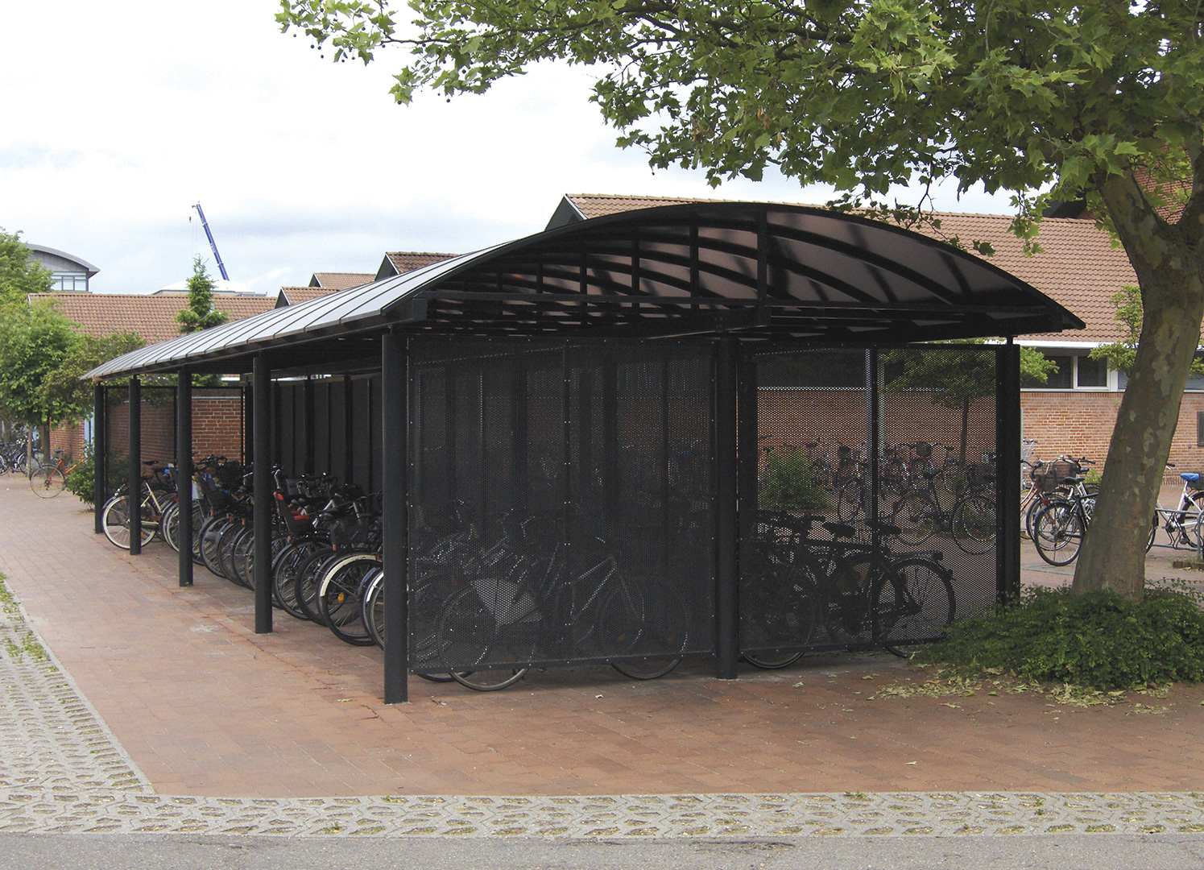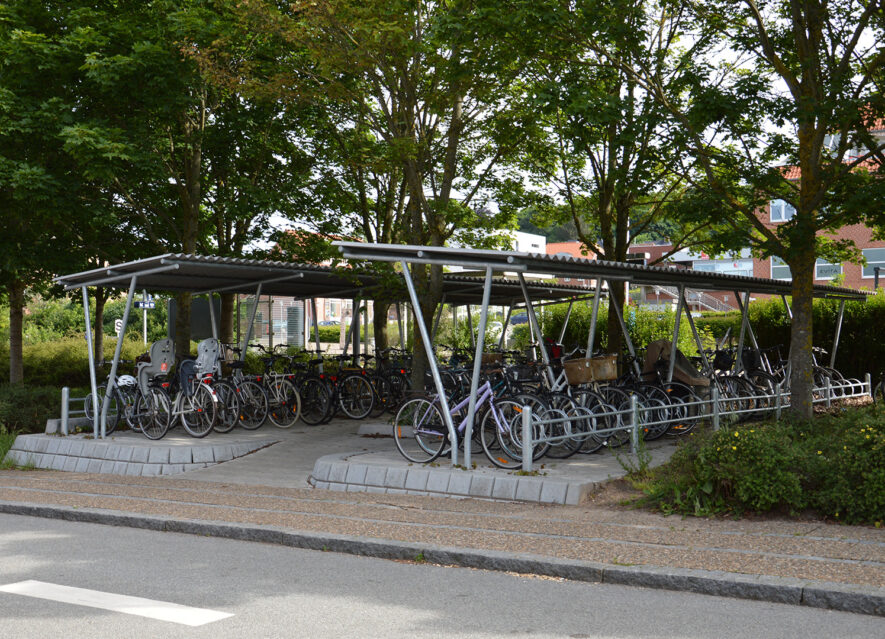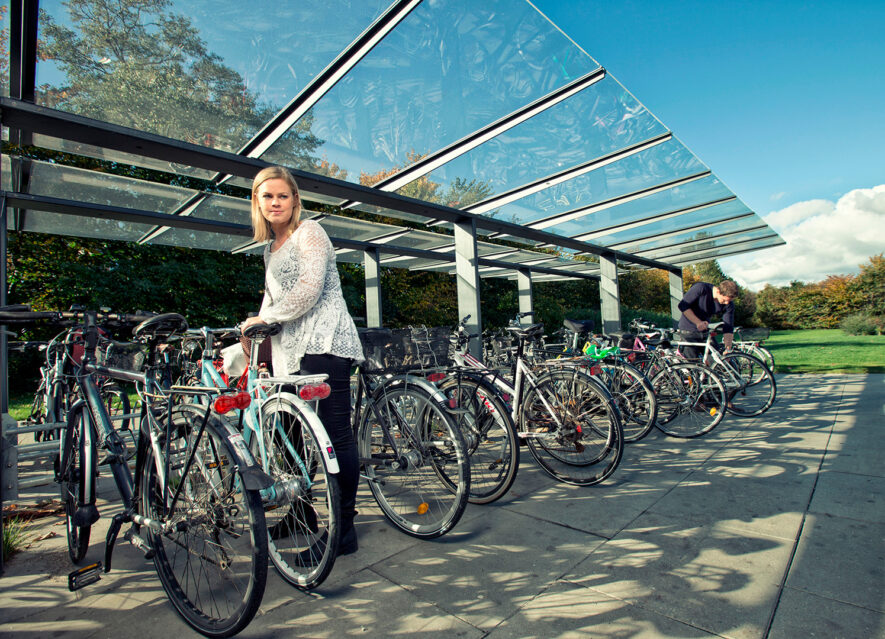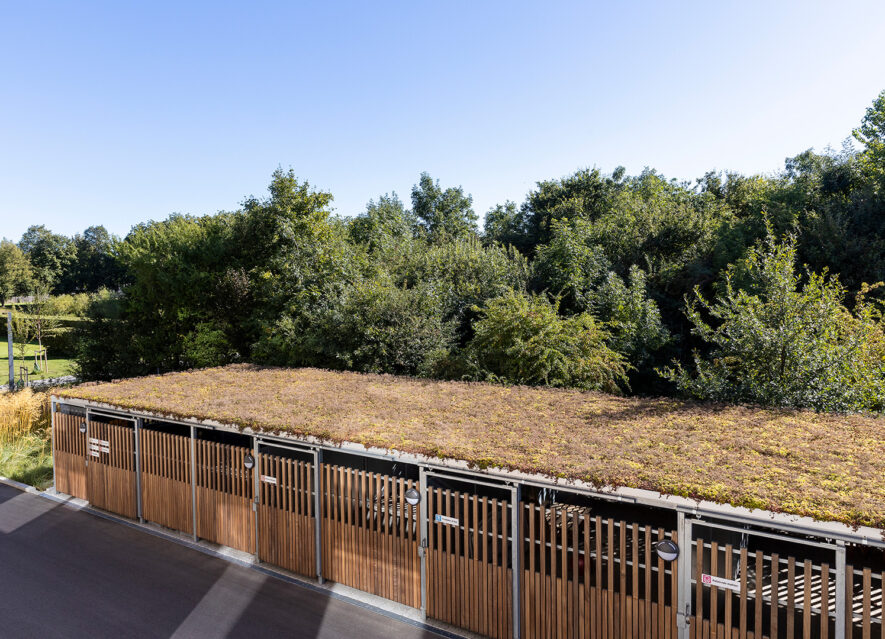- /
SKARE Shelter
Design HITSA
SKARE is designed as a double-sided shelter under a shared, curved roof. This gives the bicycle parking facility a discreet and harmonious look.
SKARE is ideal to combine bicycle parking and a recycling station. There is plenty of scope for configuring the shelter to suit customer requirements – whether it be as a bicycle shelter, recycling station, storage for pushchairs or something else.
The shelter is constructed from hot-dip galvanised steel profiles.
For side panels, you have a choice of three different kinds of wood or three different types of steel. Wood slats are available in larch, thermo ash and FSC®-certified mahogany, while the steel options are perforated panels, smooth steel panels or rionet wire mesh. Our steel panels are always hot-dip galvanised, including those supplied with a powder coating. We can offer this in any RAL colour.
For the roof, SKARE comes with 1.5 mm smooth steel panels. We we can also supply zinc guttering, if required.
Shelter with a choice of side panels
The SKARE shelter can be designed to be more or less open, as panels can be added to one or more sides.
It can also be ordered with a sliding gate that has been prepared for locking fixtures.
A SKARE bicycle parking shelter can ideally be combined with a double-sided bicycle rack, such as NOLI or HH 20 BIG, which are perfectly suited to this shelter. The standard gap between parking spaces is 50 cm, but we can also supply a bicycle rack with a centre-to-centre distance of 60 cm, as recommended under DGNB sustainability certification. And more generous spacing makes parking your bike easier and more convenient – and cycling more attractive as a result.
Here at HITSA we have experience of planning and installing bicycle parking, to ensure an appealing installation with lots of parking spaces per square metre. Feel free to get in touch with us, and we can help in designing a solution to make optimum use of SKARE as a bicycle shelter.
Contact us
Call us
Tel: +45 7557 4155
E-mail us at
hitsa@hitsa.com
Downloads
- pdfdatasheet
- pdfdimensions
- zipfotos low
Technical drawings See drawings
SKARE SHELTER
• Modular – extra bays can be added to extend the shelter (bays up to 4 metres)
• Depth: 4200 mm
• Optional extra: Steel guttering and drainpipe down to the ground
• Optional extra: Side panels, 1-4 sides, and/or central panels
• Optional extra: Sliding door(s)
• Optional extra: LED lighting
MATERIALS:
• Hot-dip galvanised steel
• Also available in powder-coated, hot-dip galvanised steel.
The following components are not powder-coated: roof panels, roof strip,
guttering, drainpipes and aluminium edge strips, any door rails, etc.
ROOF TYPES:
• 1.5 mm smooth steel panels, hot-dip galvanised
PANEL MATERIALS:
• To lower edge of transverse supporting beam
• 2 mm perforated steel panels
DIMENSIONS:
Columns: Ø 114 mm tubular steel
Transverse supporting beam: 100 x 50 mm rectangular profile
Arches/rafters: 60 x 30 mm rectangular profile
Roof strip: 50 x 3 mm flat steel
INSTALLATION:
• To be cemented in on site. Installation according to instructions from HITSA.
