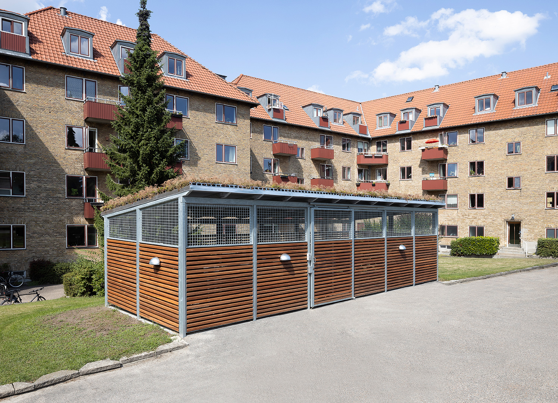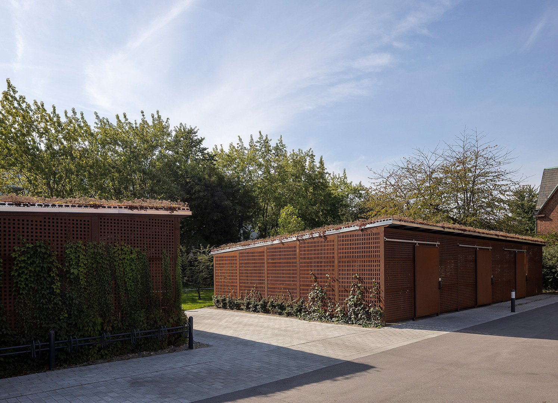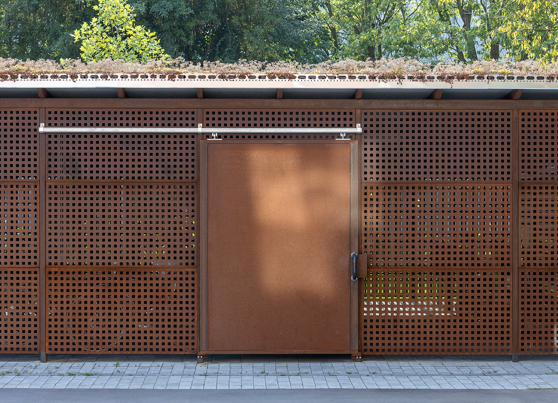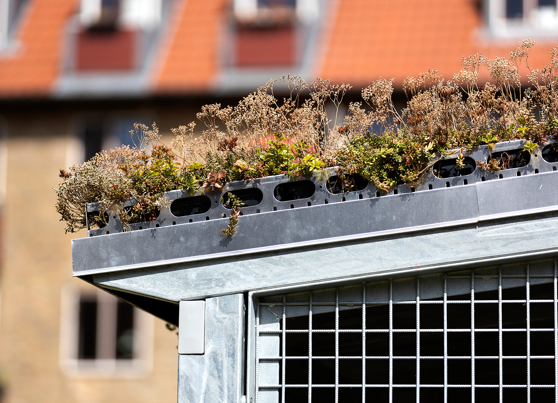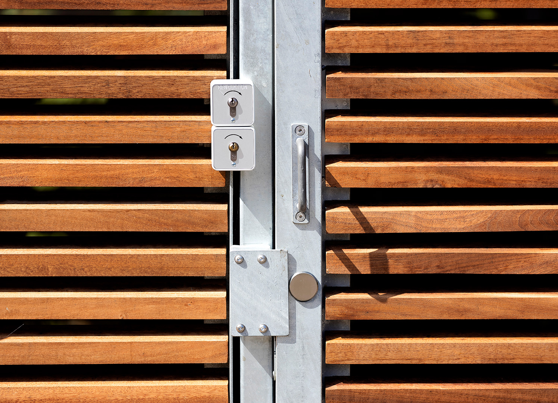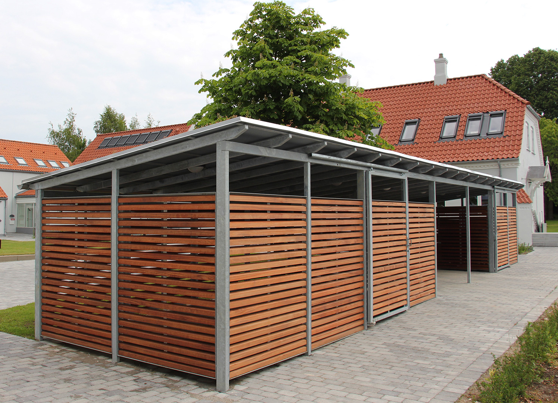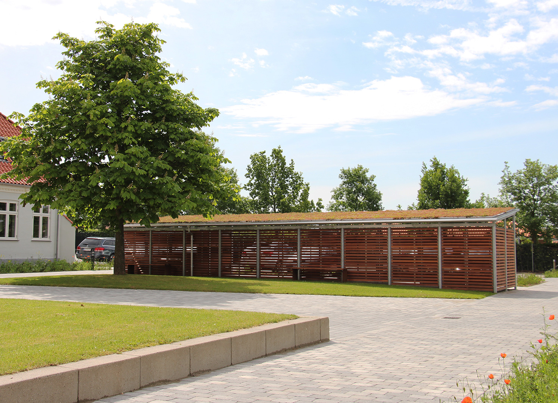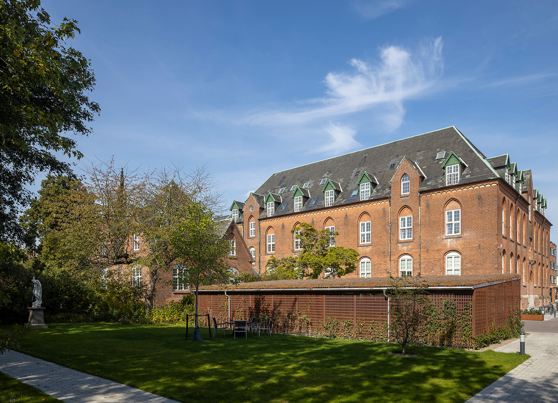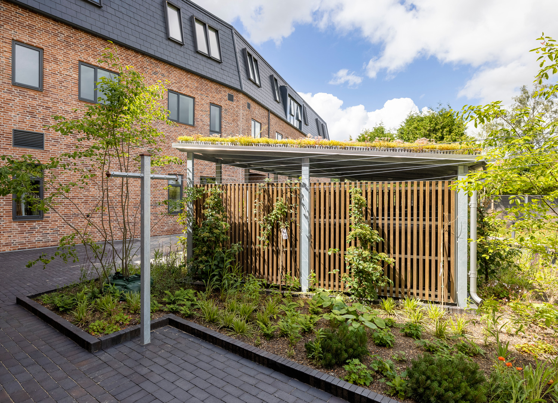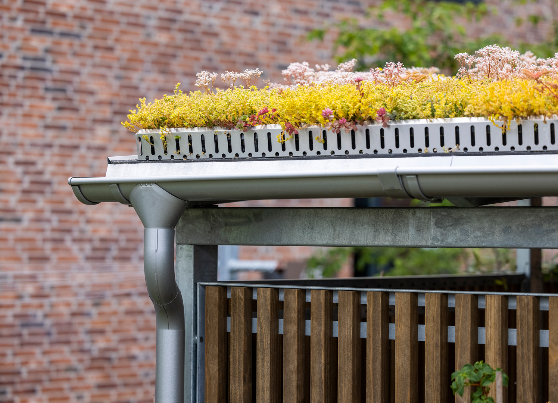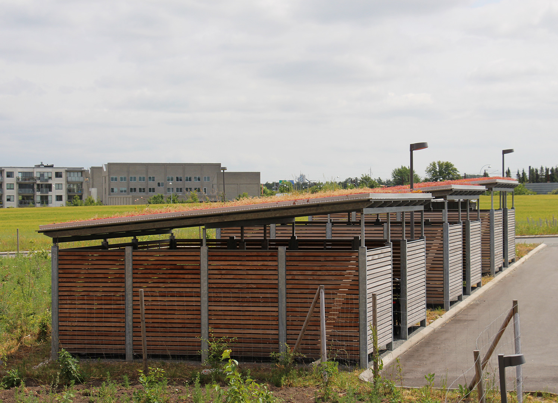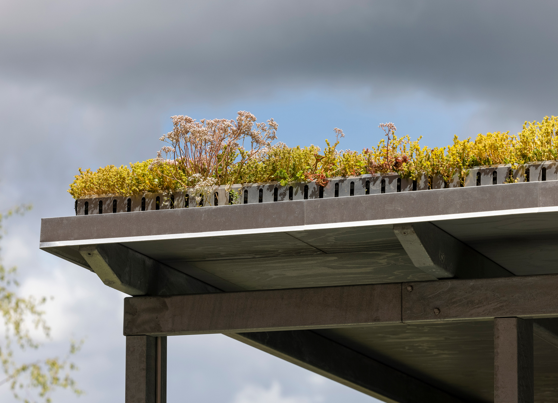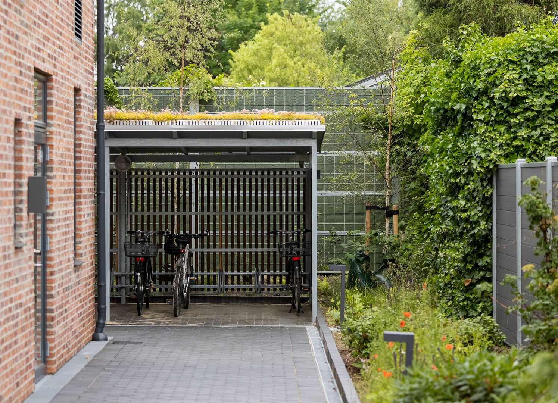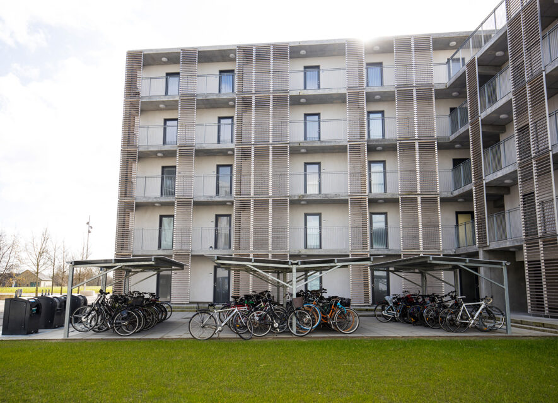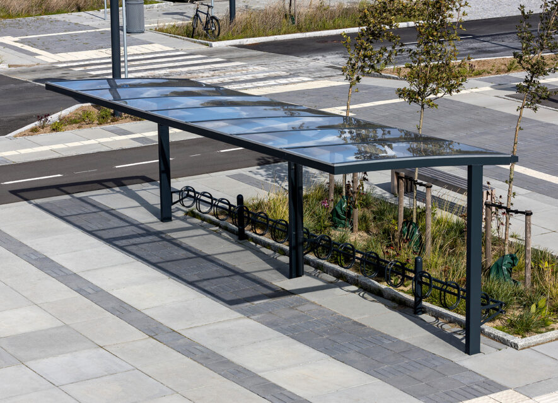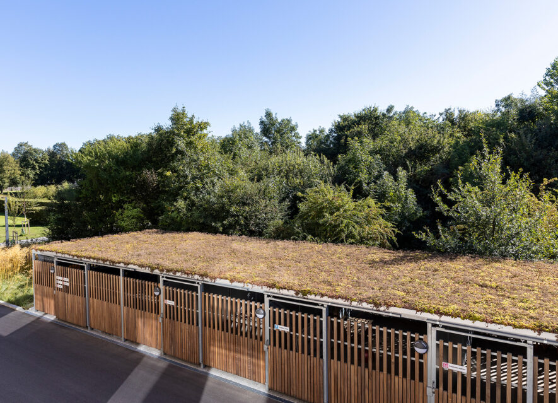- /
FHR Shelter
Design HITSA
FHR is an elegant shelter or bicycle store, constructed from hot-dip galvanised steel profiles and your choice of side and roof panels. There is plenty of scope for configuring this model to suit customer needs and requirements.
FHR is typically used as a shelter for bicycle parking, scooters, pushchairs or as a storage area. It can also be used as a recycling station. It allows functions to be combined in the outdoor space for a coherent look.
The FHR shelter is both attractive and functional. It has been designed with water drainage and light in mind. The roof features a one-way slope, so rainwater runs off to one side.
The roof can be smooth steel panels, 4 mm PC or 2-layer thermoplastic. Roofing felt (regular or prepared for a green sedum roof) is an additional option.
FHR offers a variety of side panel options, if you want an enclosed or partially enclosed shelter. You can choose mahogany (FSC®-certified), thermo ash or larch, for example. You can also opt for perforated panels, smooth steel panels or rionet wire mesh.
Consider whether you want the panels to go all the way up to the roof or not. Leaving a gap to allow air and light in at the top creates a sense of security when entering to park your bike or fetch your pushchair.
Shelter with wooden slats, perforated panels or thermo ash
Like all our products, FHR is made from hot-dip galvanised steel.
If you don’t want a grey, galvanised finish, FHR can be supplied with a powder coating, in any RAL colour. All our steel products are hot-dip galvanised before powder coating, ensuring they are just as durable and hard-wearing.
FHR is available with a door or a sliding gate prepared for locking fixtures.
Contact us, and we’ll be happy to help in configuring the design to ensure optimum utilisation of the space.
Contact us
Call us
Tel: +45 7557 4155
E-mail us at
hitsa@hitsa.com
Downloads
- pdfdatasheet
- pdfdimensions
- zipfotos low
Technical drawings See drawings
FHR SHELTER
• Modular – extra bays can be added to extend the shelter
• Available in 2 depths: 3400 mm and 2500 mm
• Optional extra: Steel guttering and drainpipe down to the ground
• Optional extra: Side panels, 1-4 sides
• Optional extra: Sliding door(s)
• Optional extra: LED lighting
MATERIALS:
• Hot-dip galvanised steel
• Also available in powder-coated, hot-dip galvanised steel.
The following components are not powder-coated: roof panels, guttering,
drainpipes and aluminium edge strips, any door rails, etc.
STANDARD ROOF TYPES:
• LP/20 trapezoidal steel panels
• Roofing felt (regular or prepared for sedum roof)
STANDARD PANEL MATERIALS:
• 2 mm Ø 10 mm perforated panels
• 50 x 50 mm wire mesh
• 34 x 68 mm mahogany (FSC®-certified) rhombus profiles, horizontal installation
• 34 x 68 mm thermo ash rhombus profiles, horizontal installation
DIMENSIONS:
Columns: 120 x 60 x 3 mm rectangular profile
Transverse supporting beam: 100 x 50 x 3 mm rectangular profile
Rafters: 100 x 50 x 3 mm rectangular profile
INSTALLATION:
• To be cemented in on site. Installation according to instructions from HITSA.
