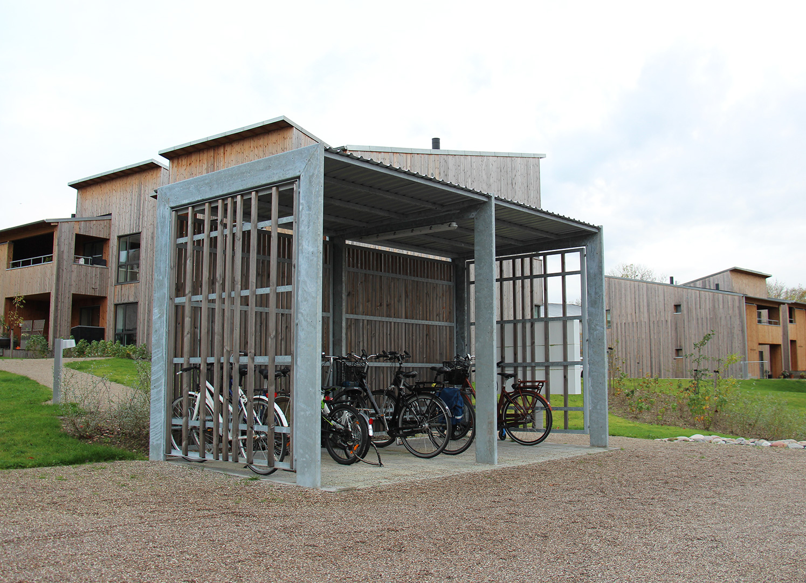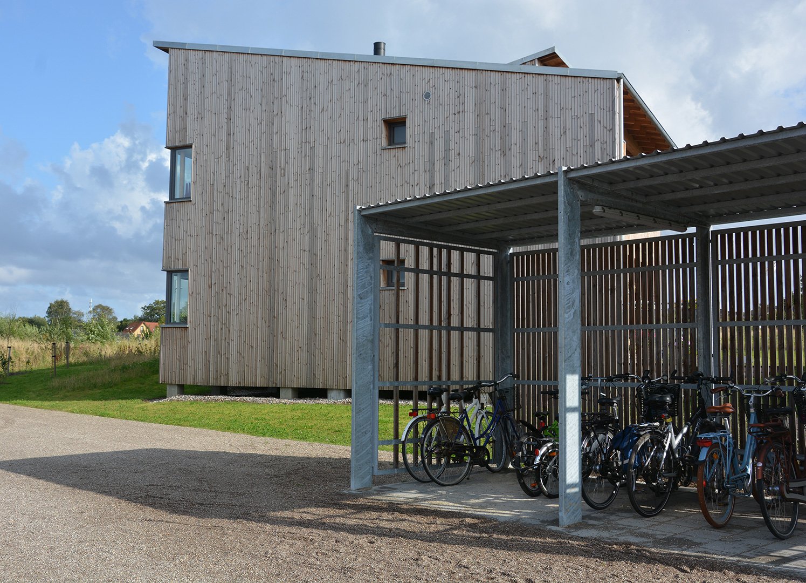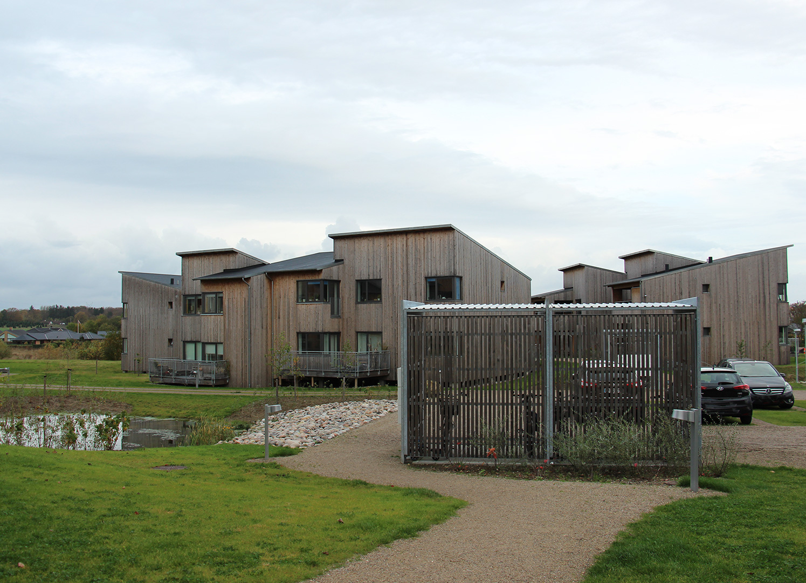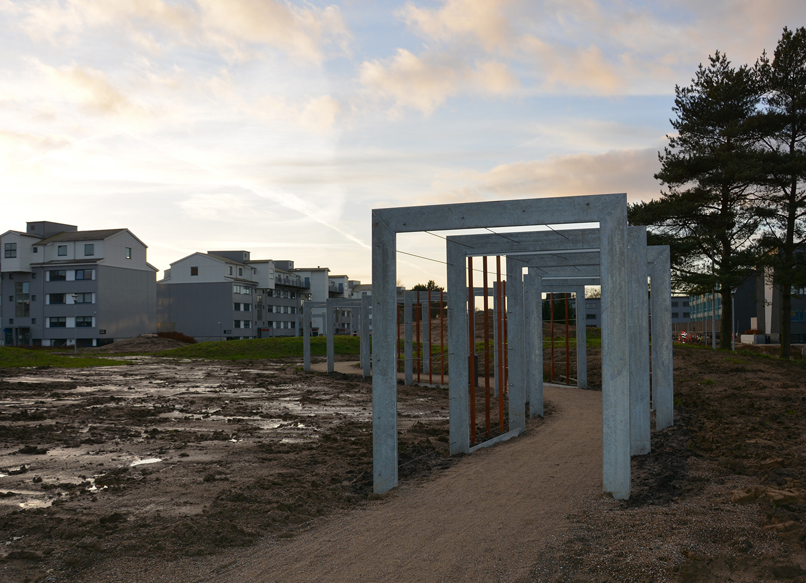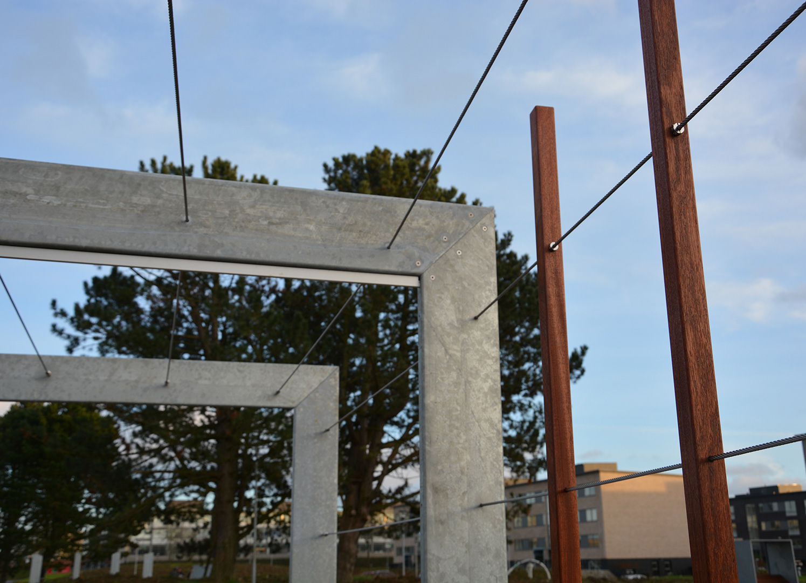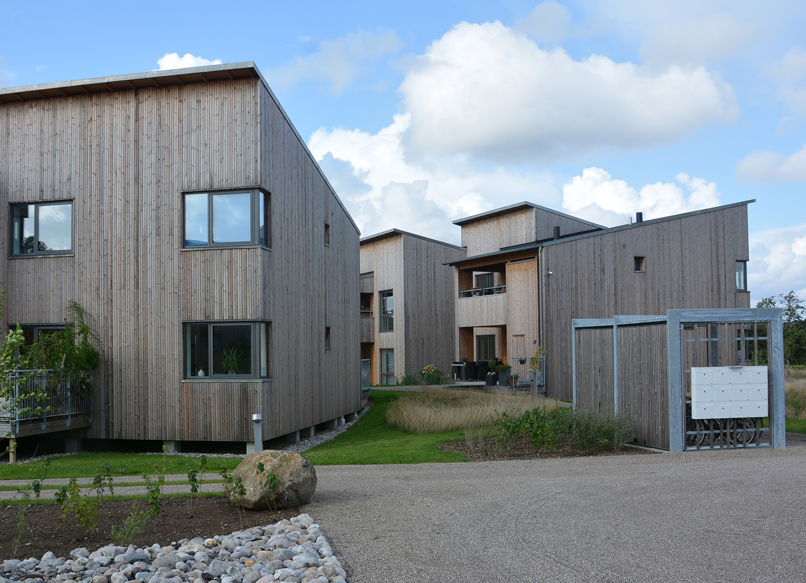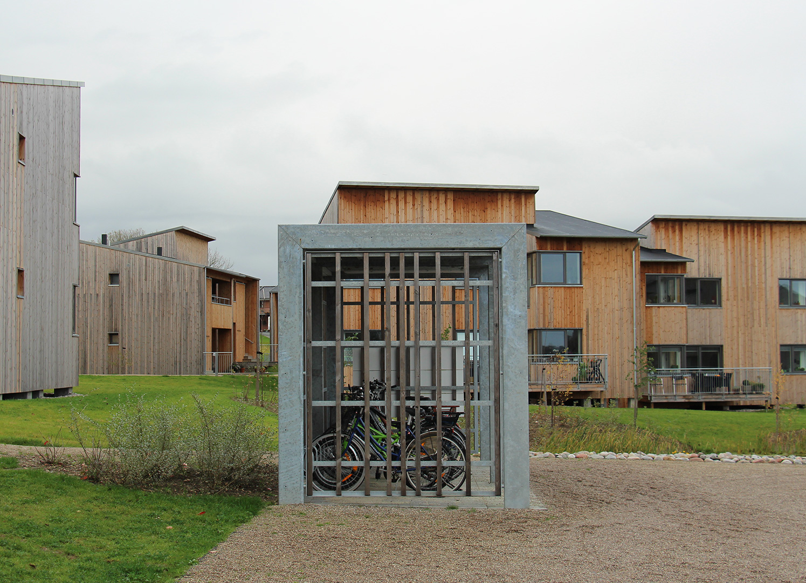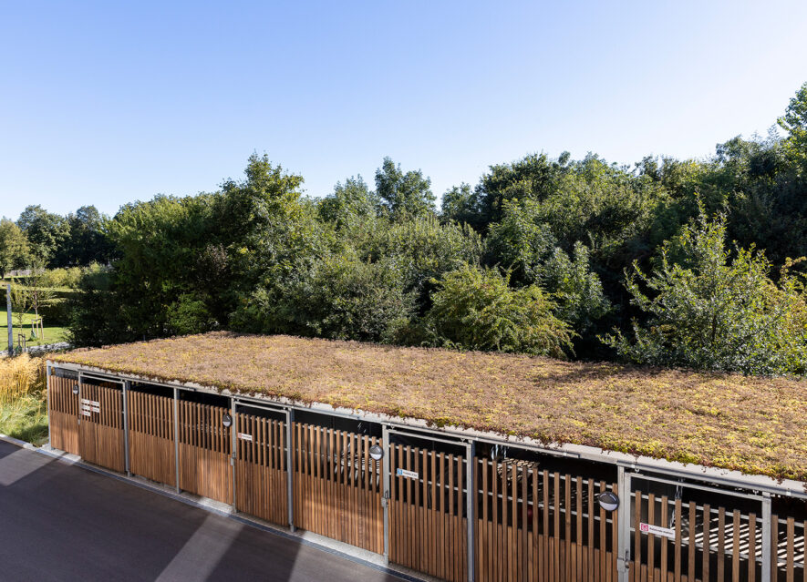- /
LOUI Shelter
Design MOVE ARKITEKTUR
LOUI is a playful style of shelter. It has been designed for the purpose of creating a vibrant space in the urban landscape. A space that is ideal for socialising in a courtyard. At the same time, with its four pillar options, LOUI can fulfil a variety of functions.
With its sturdy framework and straightforward style, LOUI provides a playful structure for a shelter. LOUI is constantly changing and evolving to suit its location and user needs.
LOUI has been designed by MOVE, who make people and sustainability the central focus of their work. MOVE’s approach to innovative design is ‘classic with a twist’ – and that sums up LOUI too.
LOUI is made up of four pillar modules, L, O, U and I, that can be combined in a variety of ways. The modules are multi-functional and can be combined to cater for user requirements. It can be used for parking, storage, socialising or play – the possibilities are endless.
Urban furniture with flexible modules
The possibilities are virtually endless with LOUI. Depending on the choice of module and cladding, LOUI allows you to create the exact space you need or want.
The L-module is an inverted L, and with a roof it makes an ideal barbecue area. With a rear ‘wall’ it can serve as bicycle parking, and with mesh on the back it can be transformed into a climbing net.
The O-module provides scope for activities, for play, and with added espaliers, for example, it can form the backdrop for a green area.
The U-module forms an inverted U. Several U-modules can be lined up to create a pergola, or you can hang swings from your U-module, or have plants growing up it and create a green oasis for relaxation.
Two I-modules can be used to hang a ball net between – or hammocks.
All manner of cladding for LOUI
The distinctive LOUI modules are made from hot-dip galvanised steel profiles, which can be powder-coated, if desired. However, the cladding is what really gives it its own unique look.
LOUI can be supplied with side panels, end panels and roof panels. The options for these include slats of mahogany or spruce. You can also choose solid cladding in the form of steel panels. Or you can go for a very airy option in the form of wire or canvas, among others.
Both end and side panels can be supplied with door openings and doors, to create an enclosed space. Please contact us to find out more about the available options.
Contact us
Call us
Tel: +45 7557 4155
E-mail us at
hitsa@hitsa.com
Downloads
- pdfdatasheet
- pdfdimensions
- zipfotos low
Technical drawings See drawings
LOUI SHELTER
• Modular – extra bays can be added to extend the shelter
• Always supplied with M10 holes in the supports, so frames, panels
and equipment can be added over time
• Bolted together diagonally at the corners
• Pergola roof frame
• Roof frame with drainpipe and guttering
• Side frames with/without cladding
MATERIALS:
• Hot-dip galvanised steel
• Also available in powder-coated, hot-dip galvanised steel
ROOF TYPES:
• LP/20 trapezoidal steel panels
• 10 mm polycarbonate corrugated panels/thermo panels
• Roofing felt (regular or prepared for sedum roof)
PANEL MATERIALS:
• L50 x 5 mm angle iron frames
• 50 x 50 mm wire mesh
• 34 x 68 mm horizontal rhombus profiles in various types of wood
• 34 x 45 mm vertical wooden slats
• 2 mm 10 mm perforated panel in a 50 x 50 mm rectangular tubing frame
DIMENSIONS:
Supports: 250 x 50 x 5 mm
Roof frame: 50 x 50 x 3 mm tubular steel
Drainpipe: 50 x 50 x 3 mm tubular steel
Side frames: L50 x 5 mm angle iron or 50 x 50 mm rectangular tubing
INSTALLATION:
• To be cemented in. Installation according to instructions from HITSA.
