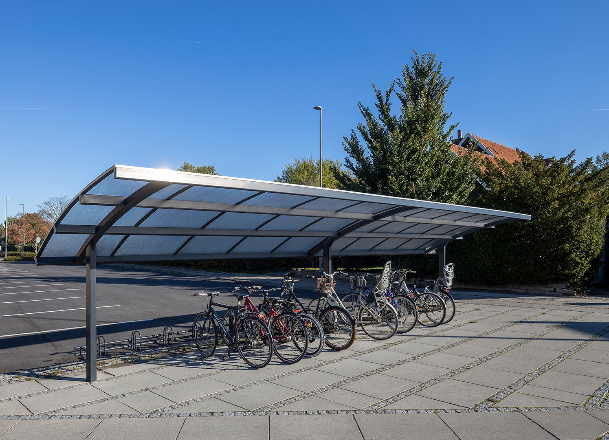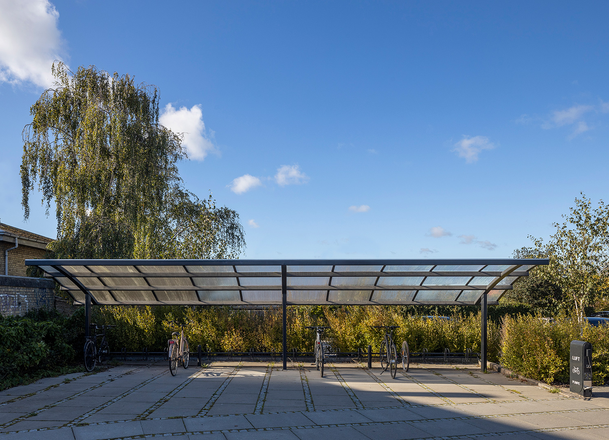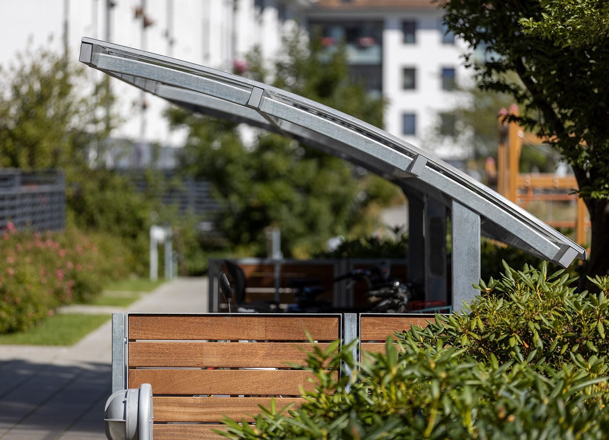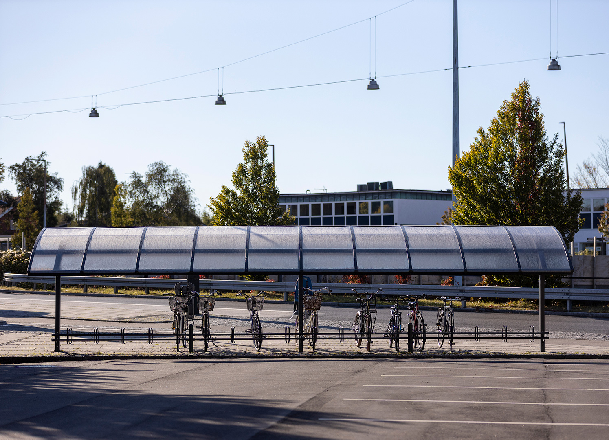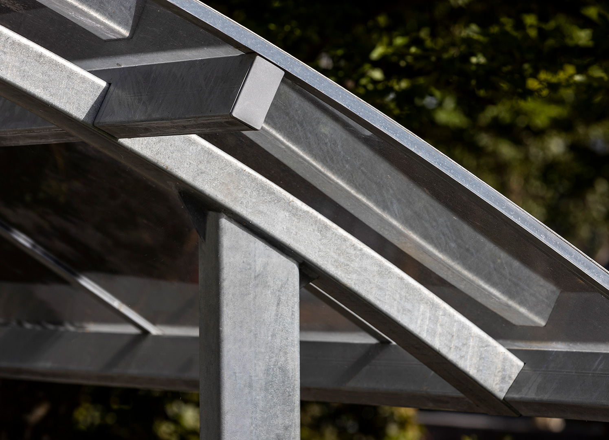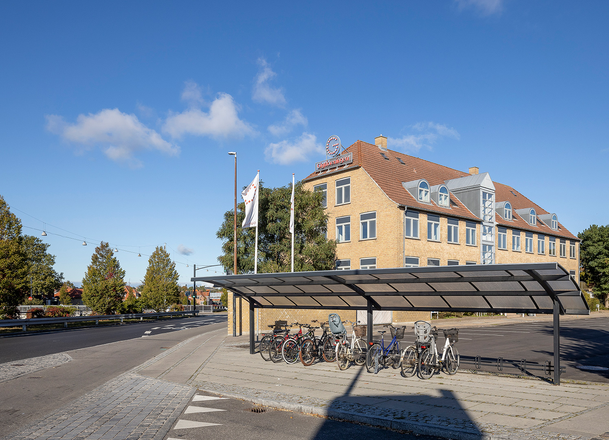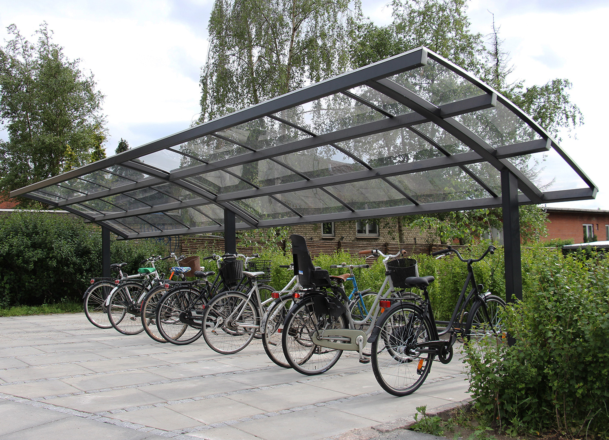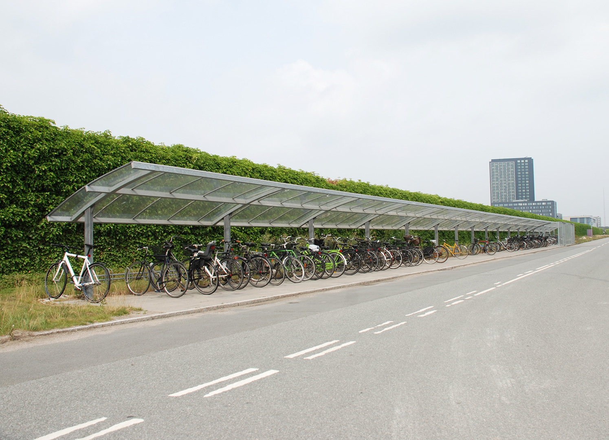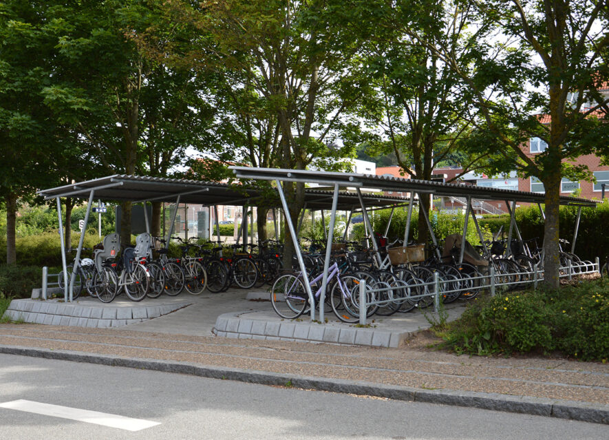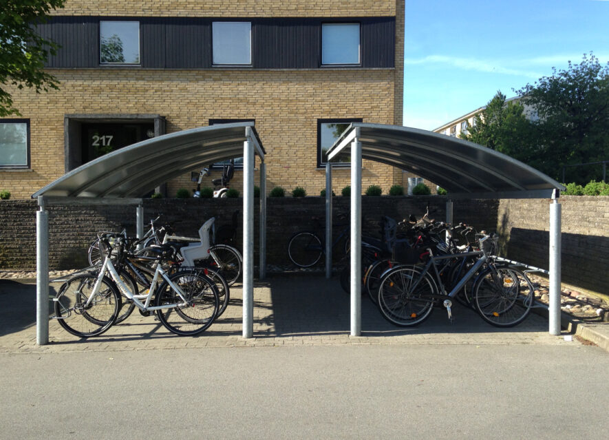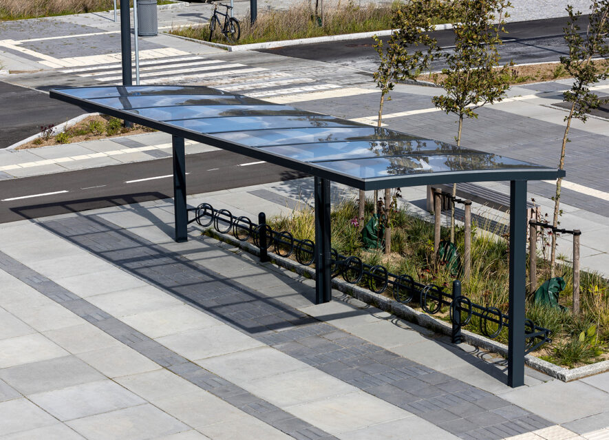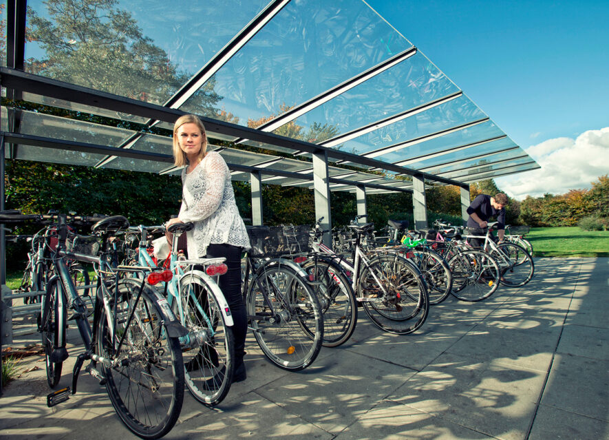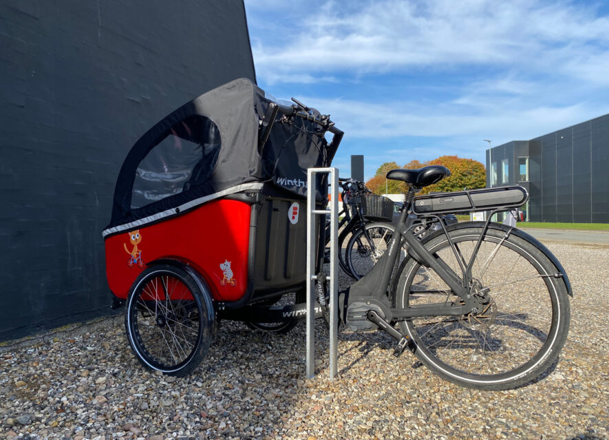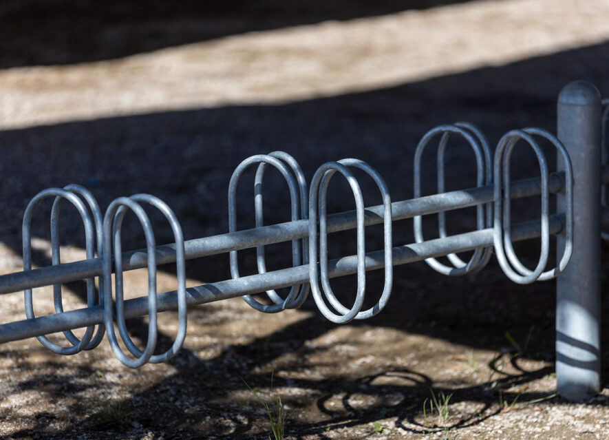- /
VALSTED Shelter
Design ARKITEKT MAA HELLE VALSTED
The VALSTED shelter features a straightforward and modern design, created by landscape architect Helle Valsted. It has a distinctive, curved, one-sided sloping roof over a very open structure with no side panels.
The shelter is available with a transparent polycarbonate or thermoplastic roof. This makes it ideal for locations where you don’t want to obscure the view of the landscape or sky.
It can also be supplied with a roof of smooth steel panels, emphasising the elegant, one-way pitch of the roof.
VALSTED bicycle parking can be ordered with lighting. This makes it more reassuring to use the parking facility after dark, as it provides an increased feeling of safety.
Sections can be a maximum of 5 metres in length, and we can adapt and customise the length of the shelter as required to suit customer needs.
Shelter of hot-dip galvanised steel profiles
VALSTED is made from solid steel profiles that are hot-dip galvanised to protect against rust and corrosion. This provides a durable, steel-grey surface that is initially shiny, but will weather over time to a matt finish with a vibrant, mottled play of colours.
If you don’t want a plain, galvanised finish for your bicycle shelter, VALSTED is available with a powder coating. Dark shades will emphasise the distinct tubular structure.
All our steel products are hot-dip galvanised before powder coating, as this provide double protection against rust.
Shelter tailored to customer requirements
HITSA produces VALSTED bicycle parking products in-house at our own facilities, which means we can easily adapt the product to suit customer requirements.
Why not combine your bicycle shelter with one of our many bicycle racks and air pumps?
Contact us to find out more about the available options for configuring a bicycle parking facility to fit your exact needs.
Contact us
Call us
Tel: +45 7557 4155
E-mail us at
hitsa@hitsa.com
Downloads
- pdfdimensions
- zipfotos low
Technical drawings See drawings
VALSTED SHELTER
• Modular – extra bays can be added to extend the shelter (bays up to 5 metres)
• 500 mm overhang at each end
• Depth: 2400 mm
• Optional extra: LED lighting
MATERIALS:
• Hot-dip galvanised steel
• Also available in powder-coated, hot-dip galvanised steel.
The following components are not powder-coated: roof panels.
ROOF TYPES:
• 4 mm clear polycarbonate/thermoplastic
• Smooth steel panels
DIMENSIONS:
Support: 140 x 80 x 4/100 x 80 x 4 mm rectangular profile
Purlins: 100 x 50 x 3 mm rectangular profile
Roof strip: 50 x 3 mm flat steel
INSTALLATION:
• To be cemented in on site. Installation according to instructions from HITSA.
