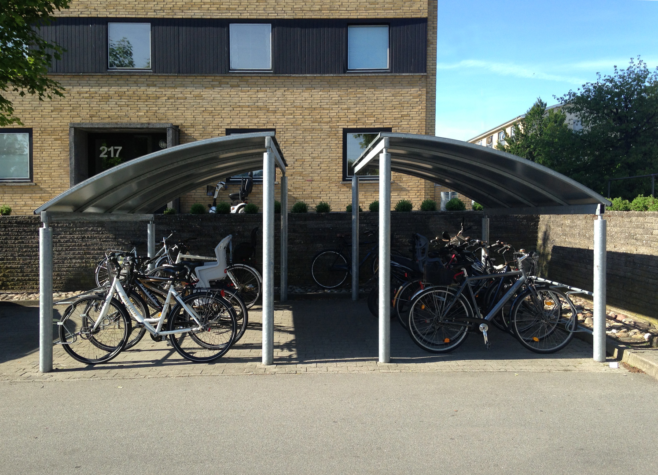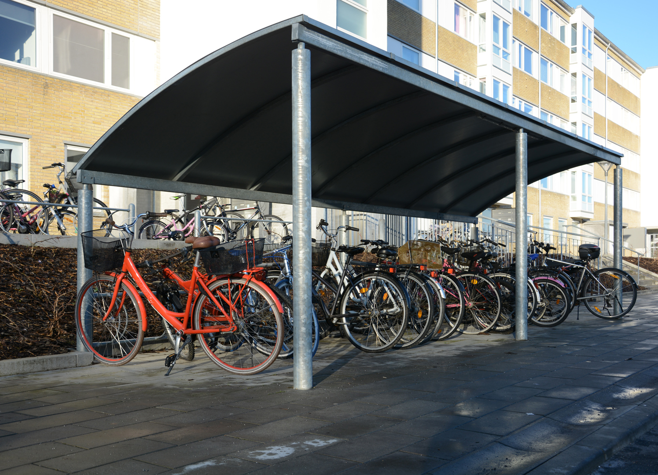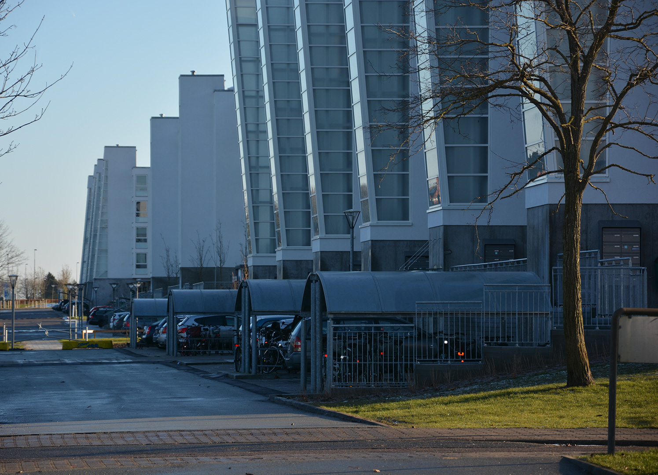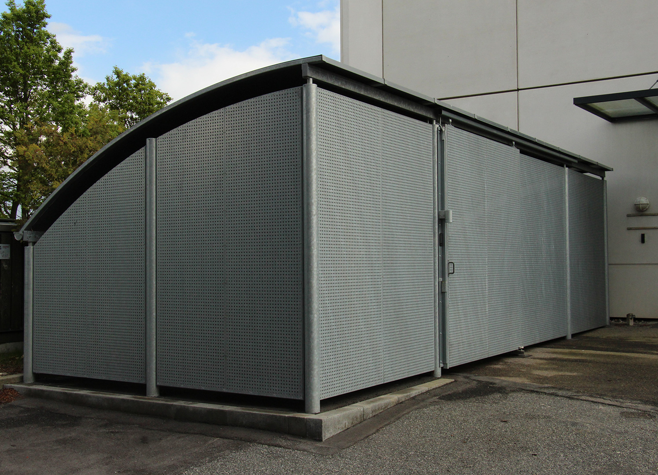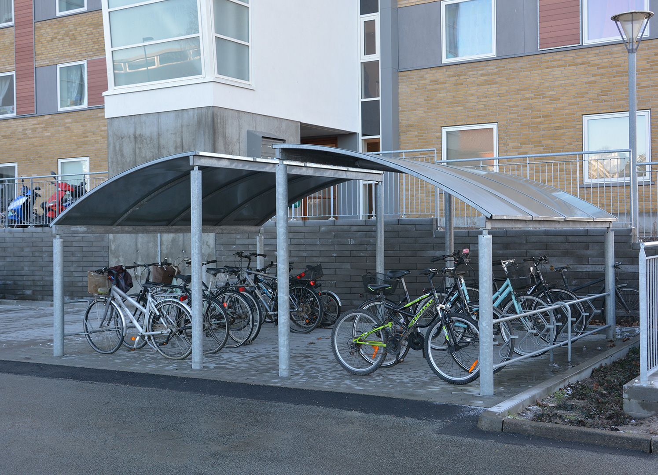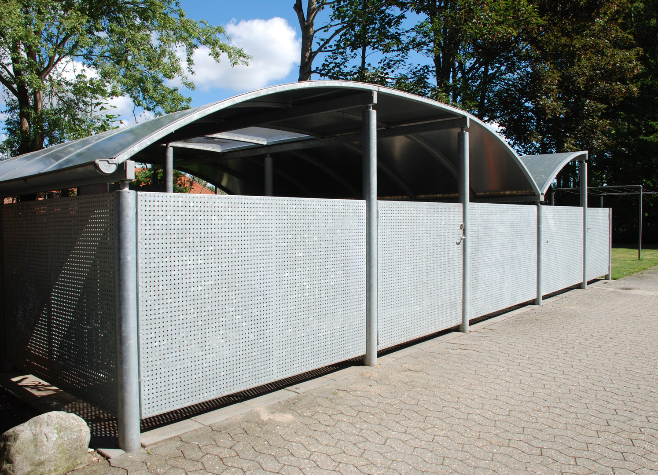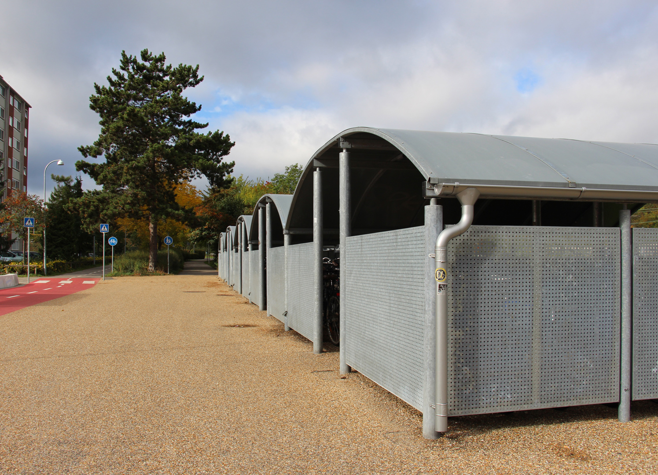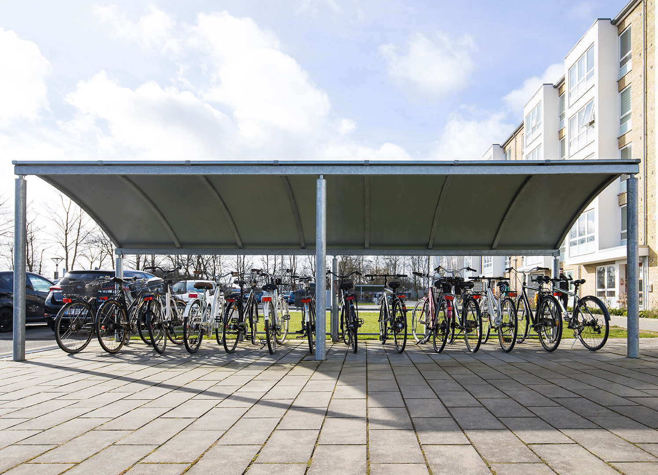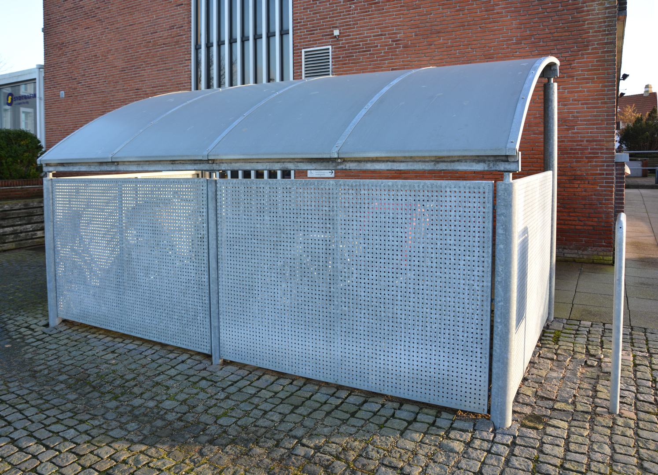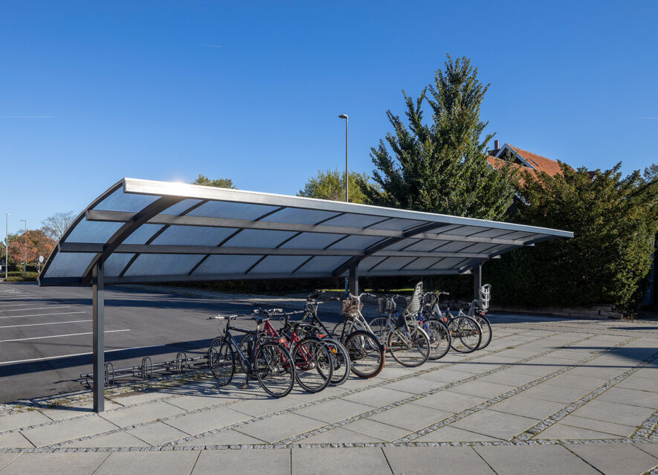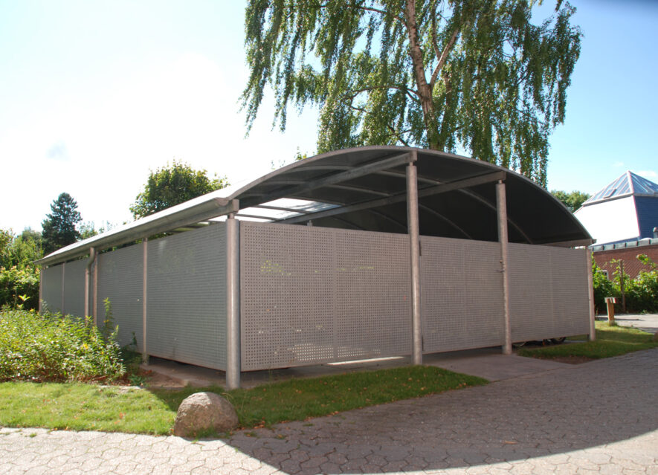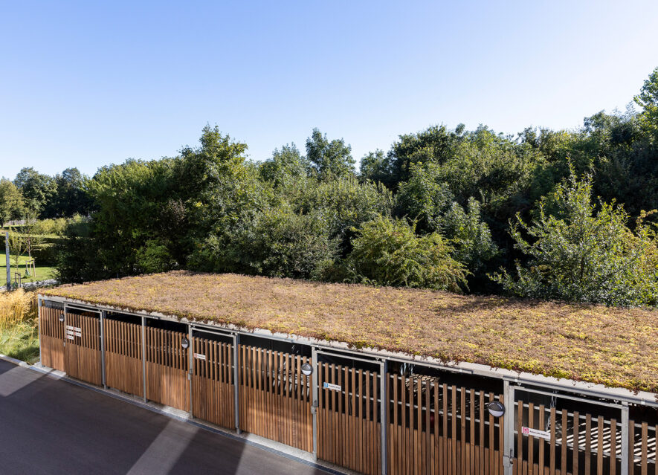- /
JF HH Shelter
Design HITSA
JF HH is a bicycle shelter in a simple, modern design. The shelter has been designed with a high, curved roof that forms a half-arc on a single-sided shelter or a full-arc on a double-sided model.
The sides of JF HH can, if desired, be clad with perforated panels, mahogany slats or smooth steel panels. The shelter can be supplied with a steel roof or a roof of clear polycarbonate. JF HH is available with or without a gutter and drainpipe down to the ground. Contact us to find out more about the options for a custom solution.
JF HH is an elegant and functional modular bicycle shelter that can be adapted to the required length. The gap between the individual sections is adjusted based on the overall length of the shelter, up to a maximum of 4 metres.
Why not combine the half-roof option with one of our many bicycle racks?
Bicycle parking in hot-dip galvanised steel
JF HH can be supplied as a double-sided shelter with a door.
If required, the door can also be prepared for locking fixtures. It is often reassuring for users if shelters for bikes, scooters, pushchairs, etc. can be locked.
JF HH is also suitable for use as a recycling station. Or we can supply a combined solution, using JF HH as a joint bicycle shelter and bin shelter/store.
Shelter with single-sided, curved roof
JF HH is made from good-quality, solid materials that will last for many years.
The steel components are hot-dip galvanised to protect against rust and corrosion. This provides a durable, steel-grey surface that is initially shiny, but will weather over time to a matt finish with a vibrant, mottled play of colours.
If you don’t want a plain, galvanised finish for your bicycle parking, you can choose to have it powder-coated, in any RAL colour. The supporting tubular columns and perforated panels can be powder-coated, for example, and not the roof and gutters. All our steel components are hot-dip galvanised before powder coating, to provide double protection against rust.
Here at HITSA we have extensive experience of configuring shelters to solve a variety of issues. Get in touch and we will be happy to help in designing a solution to make optimum use of JF HH.
Contact us
Call us
Tel: +45 7557 4155
E-mail us at
hitsa@hitsa.com
Downloads
- pdfdatasheet
- pdfdimensions
- zipfotos low
Technical drawings See drawings
JF HH SHELTER
• Modular – extra bays can be added to extend the shelter (bays up to 4 metres)
• Available as single-sided (depth: 2150 mm) or double-sided (depth: 5600 mm)
• Optional extra: Steel guttering and drainpipe down to the ground
• Optional extra: Side panels, 1-4 sides
• Optional extra: Sliding door(s)
• Optional extra: LED lighting
MATERIALS:
• Hot-dip galvanised steel
• Also available in powder-coated, hot-dip galvanised steel.
The following components are not powder-coated: roof panels, roof strip, guttering, drainpipes and aluminium edge strips, any door rails, etc.
STANDARD ROOF TYPES:
• 1.5 mm smooth steel panels, hot-dip galvanised
• Clear polycarbonate
STANDARD PANEL MATERIALS:
• 2 mm Ø 10 mm perforated panels
• 2 mm smooth steel panels
• 50 x 50 mm wire mesh
• 34 x 68 mm mahogany (FSC®-certified) rhombus profiles, horizontal installation
• 34 x 68 mm thermo ash rhombus profiles, horizontal installation
DIMENSIONS:
Columns: Ø 114 x 3 mm tubular steel
Rafters: 60 x 40 x 3 mm rectangular profile
Transverse supporting beam: 100 x 50 x 3 mm rectangular profile
Roof strip: 50 x 3 mm flat steel
INSTALLATION:
• To be cemented in on site. Installation according to instructions from HITSA.
