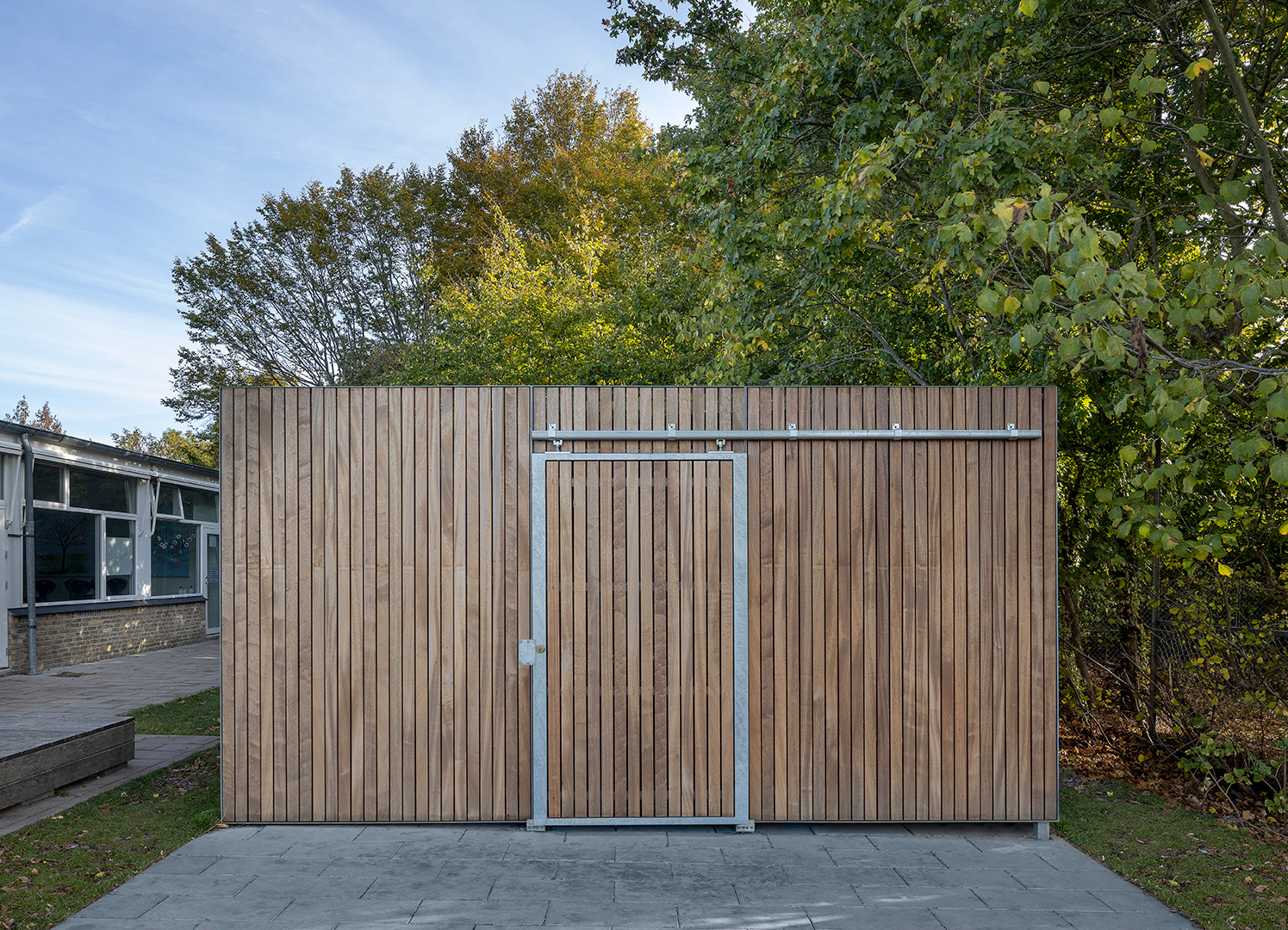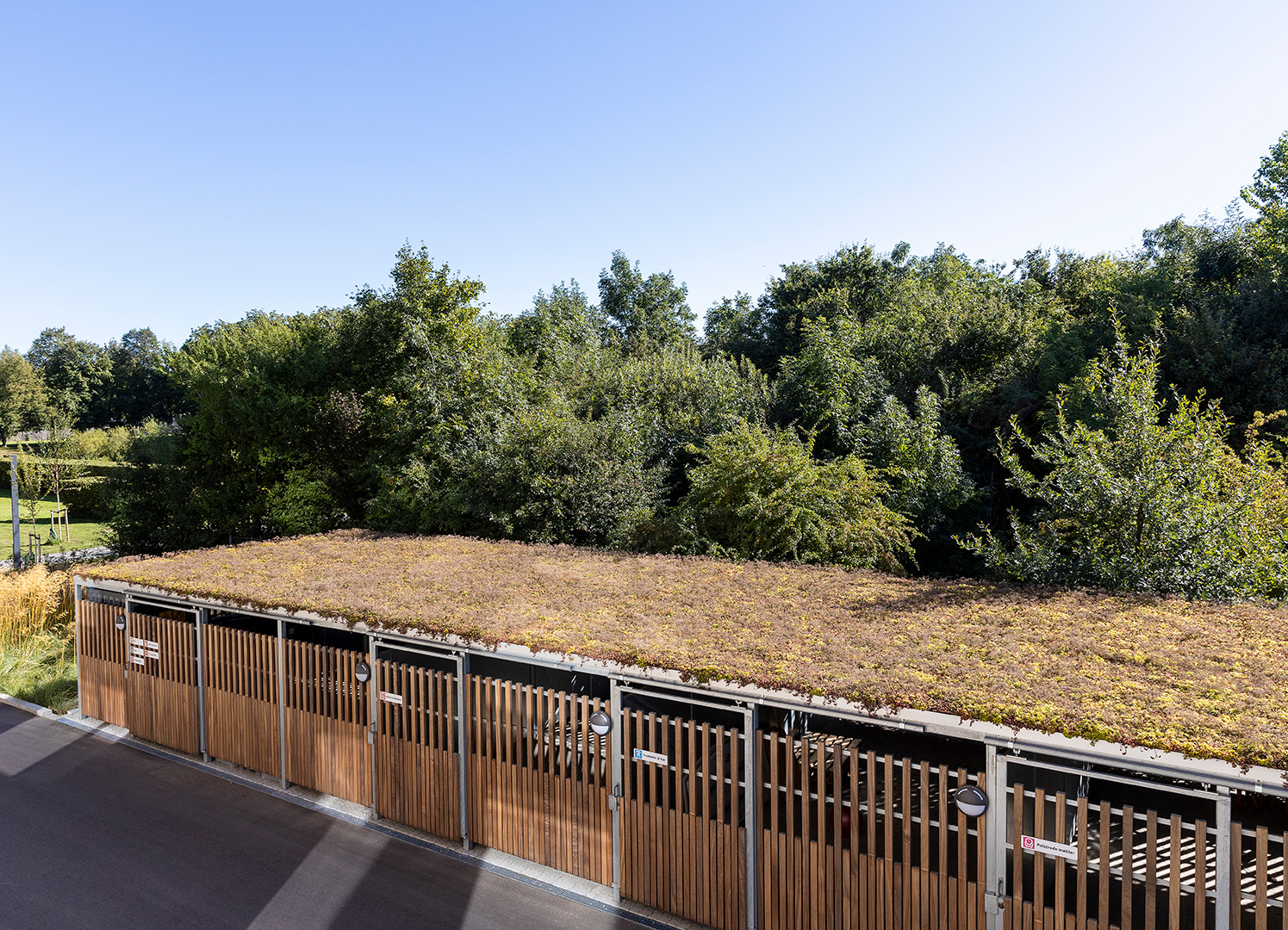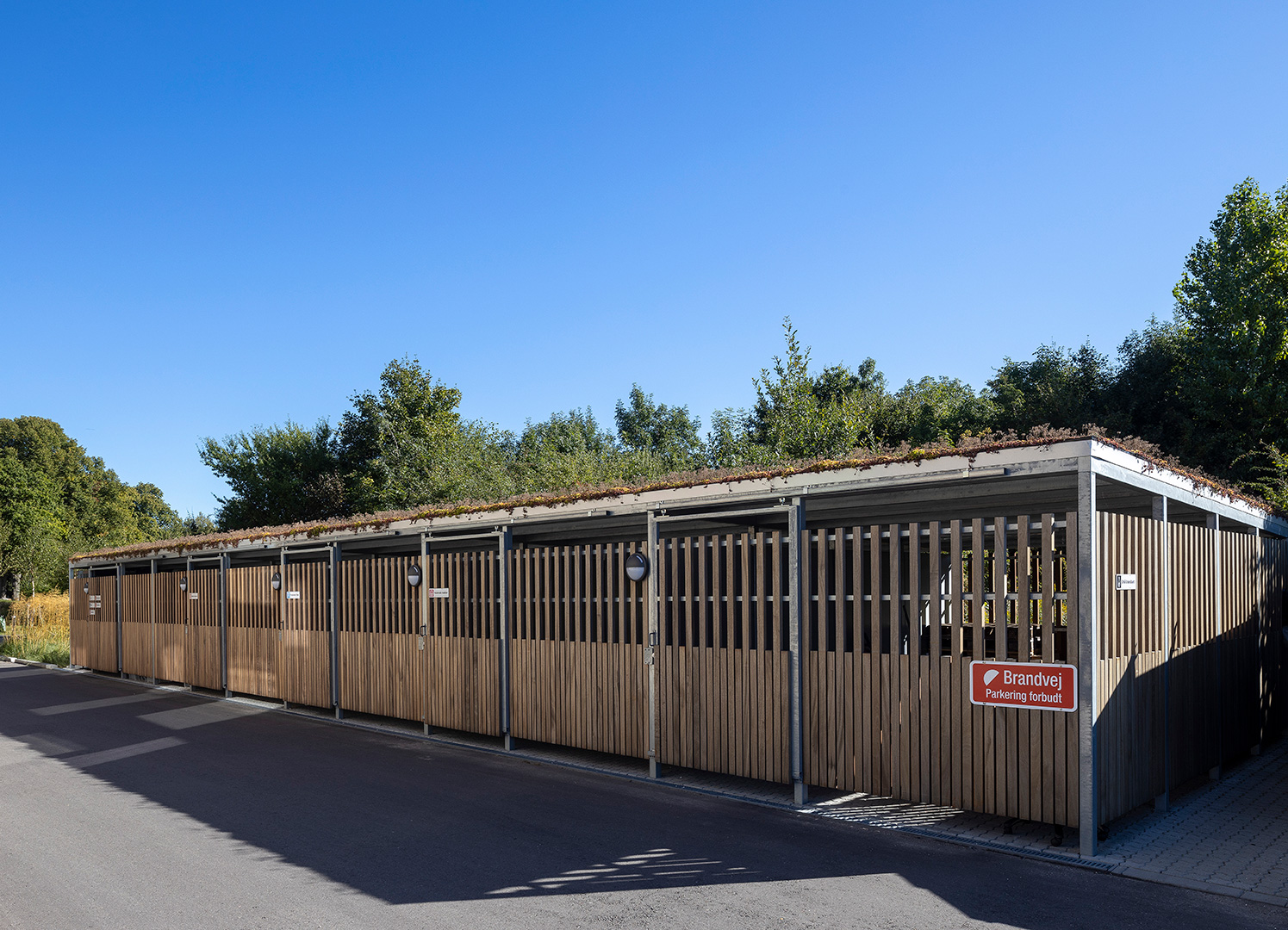- /
SH 500 Bin Shelter
Design HITSA
SH 500 is a simple and sturdy recycling station made from hot-dip galvanised steel profiles. It is roomy and provides generous standing height. The roof has a one-way slope, providing a top opening to one side and giving it an appealing look.
The SH 500 can be ordered with a variety of side panels and roof options. This allows broad scope for varying the look of this recycling station. The SH 500 can blend in with any surroundings.
Create a green recycling station with roof and side panels
For side panels, you have a choice of options such as hot-dip galvanised perforated panels or mahogany slats.
Roof options include trapezoidal steel panels or roofing felt (regular or prepared for sedum roof).
If you opt for a recycling station with wood side panels and sedum on the roof, the result is a very natural solution that will serve as a patch of green in a courtyard area or urban space.
The SH 500 is also available as a bicycle shelter. This allows you to design a combined shelter solution with a unified look for not just waste containers, but also bikes, pushchairs and scooters.
If you need a lockable shelter, you can order the SH 500 with sliding gates prepared for locking fixtures.
Durable recycling station in quality materials
The SH 500 is made from sturdy tubular steel that is hot-dip galvanised.
If you want something different to a galvanised finish, the SH 500 can be supplied with a powder coating. All the steel components are still hot-dip galvanised beforehand, ensuring the same long useful life and level of durability for your product. If the coating gets damaged, the material underneath is still protected against rust.
Feel free to contact us to find out more about possible options for a solution that not only satisfies requirements but also fits with the surrounding outdoor space.
Recycling stations from HITSA ensure your waste containers are concealed in an aesthetically pleasing manner. At the same time the shelter protects them from wind and weather. The recycling stations ensure clear organisation of waste containers for different types of waste such as cardboard, paper, plastic or bulky waste.
Contact us
Call us
Tel: +45 7557 4155
E-mail us at
hitsa@hitsa.com
Downloads
- pdfdatasheet
- pdfdimensions
- zipfotos low
Technical drawings See drawings
SH 500 SHELTER
• Modular – extra bays can be added to extend the shelter (bays up to 4 metres)
• Standard depth 5000 mm
• Optional extra: Steel guttering and drainpipe down to the ground
• Optional extra: Side panels, 1-4 sides
• Optional extra: Sliding door(s)
• Optional extra: LED lighting
• Hot-dip galvanised steel
• Also available in powder-coated, hot-dip galvanised steel. The following components are not powder-coated: roof panels, guttering, drainpipes and aluminium edge strips, any door rails, etc.
ROOF TYPES:
• LP/20 trapezoidal steel panels
• 10 mm polycarbonate corrugated panels/thermo panels
• Roofing felt (regular or prepared for sedum roof)
PANEL MATERIALS:
• in frames between columns (MS) or horizontal termination above roof (OT)
• 2 mm smooth steel panels (MS/OT)
• 2 mm Ø10 mm perforated panels (MS/OT)
• 50 x 50 mm wire mesh (MS/OT)
• 34 x 68 mm mahogany (FSC®-certified) rhombus profiles, horizontal installation (MS/OT)
• 34 x 68 mm thermo ash rhombus profiles, horizontal installation (MS/OT)
• 34 x 68 mm mahogany (FSC®-certified) profiles, vertical installation (MS/OT)
• 34 x 68 mm thermo ash profiles, vertical installation (MS/OT)
• 34 x 68 mm larch profiles, vertical installation (MS/OT)
DIMENSIONS:
Supports: 70 x 70 x 3 mm/140 x 70 x 4 mm rectangular profile
Purlins: 100 x 50 x 3 mm rectangular profile
INSTALLATION:
• To be cemented in on site. Installation according to instructions from HITSA.



