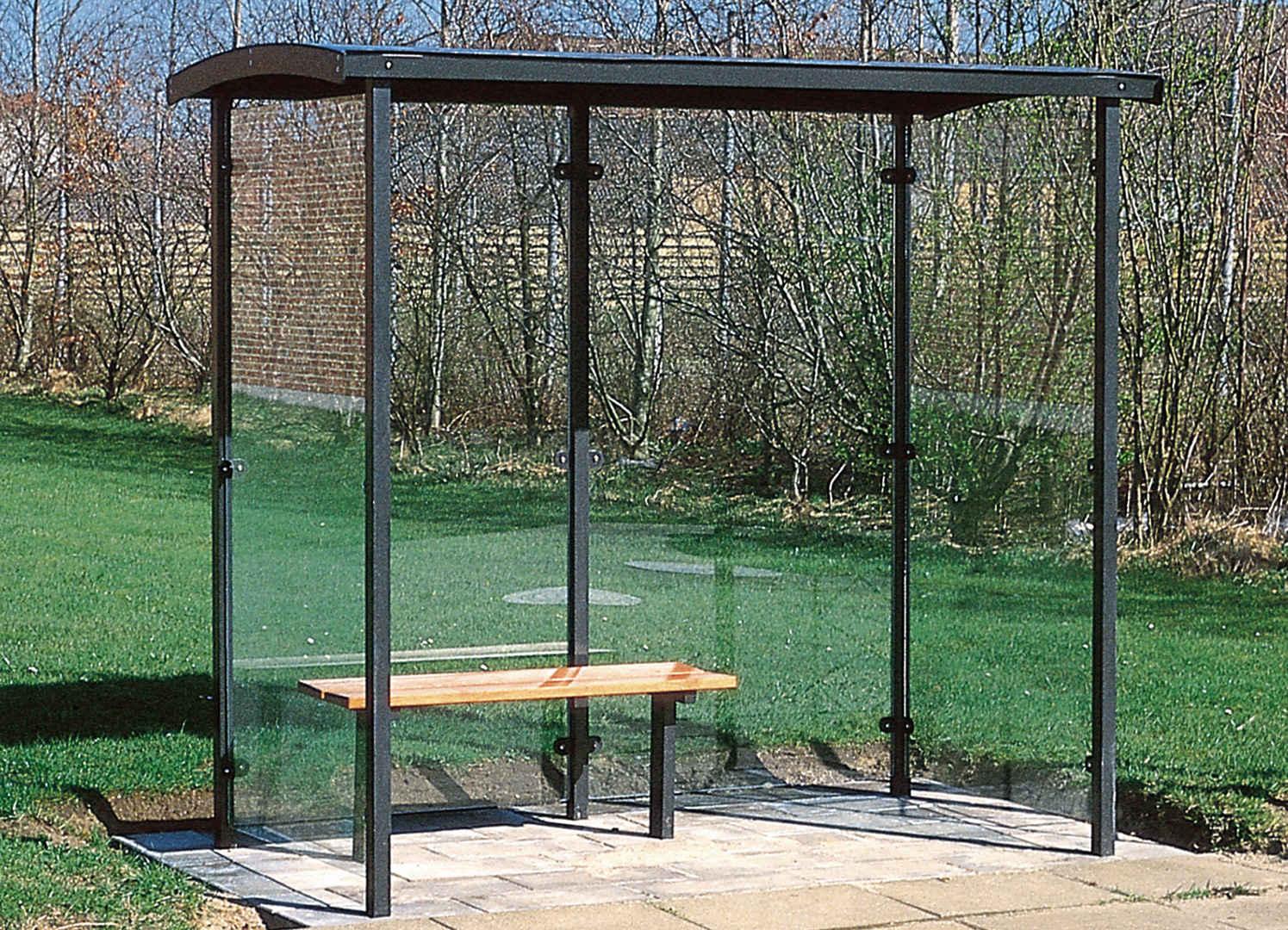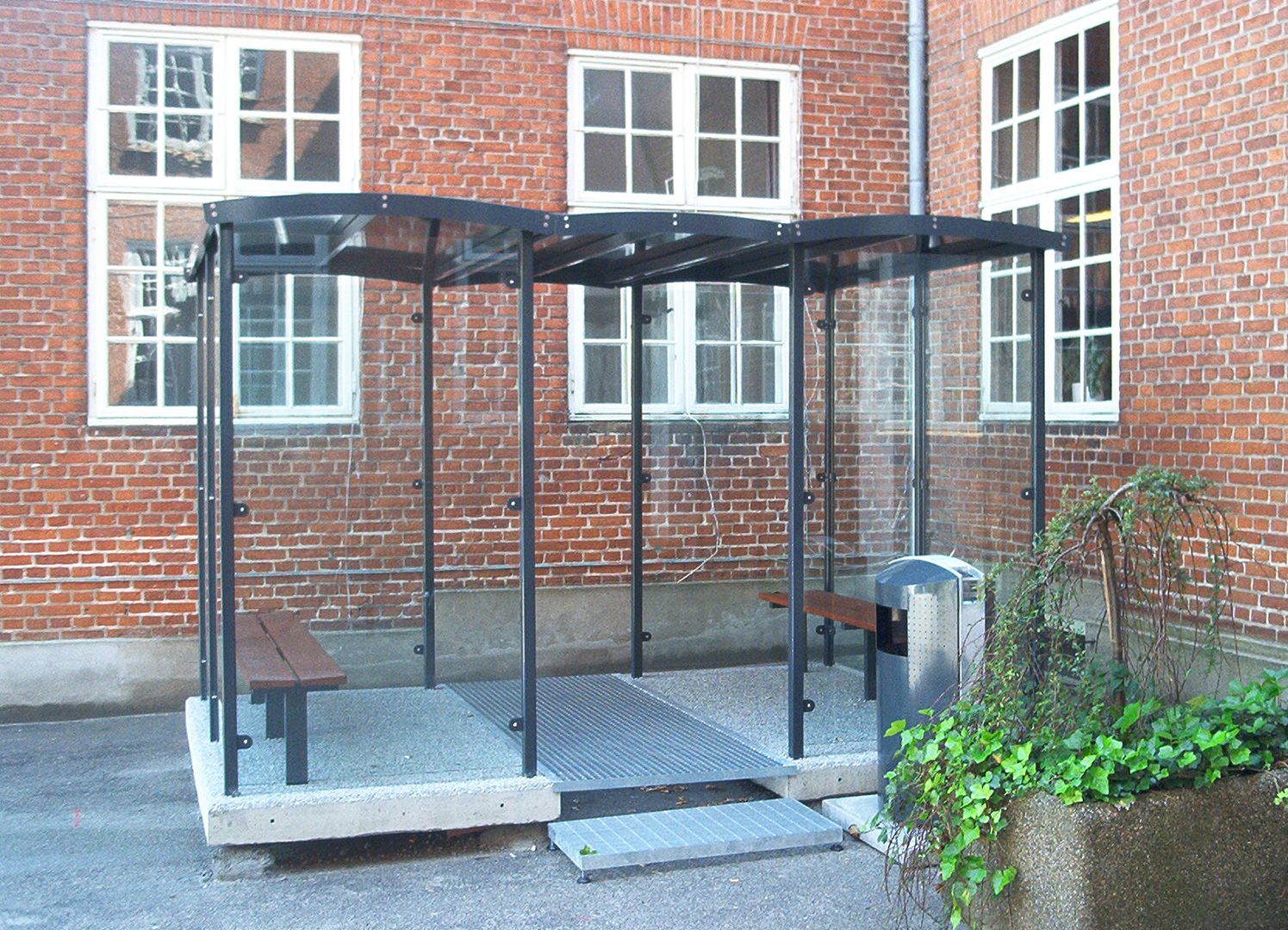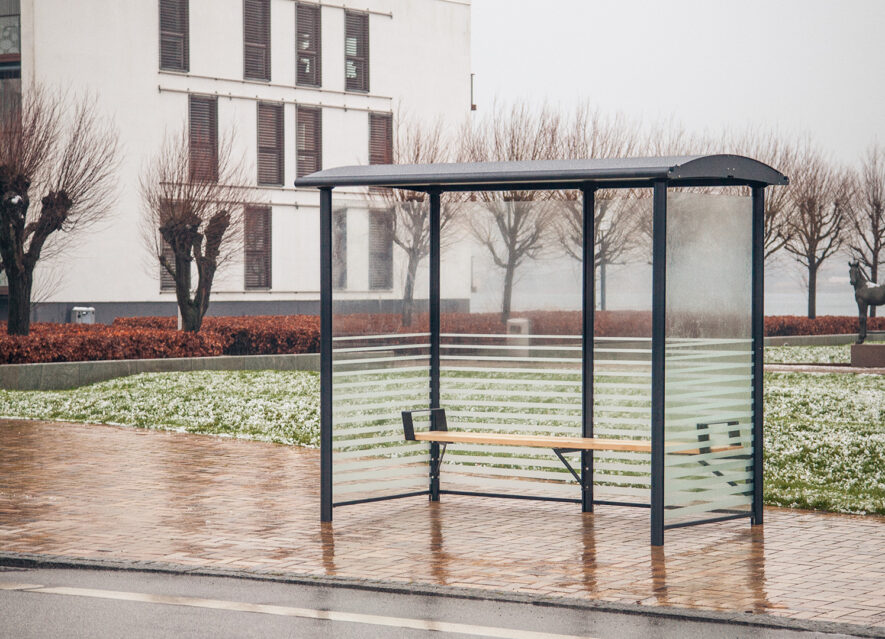- /
LANE Bus shelter
Design HITSA
The LANE Bus Shelter is a classic, inviting shelter for bus stops and traffic hubs. The reinforced glass sides provide protection from the rain and wind without hindering visibility. LANE is supplied with either one or two benches for seating, depending on the length chosen.
LANE is supplied with either two or three bays as standard. The length of the two-bay version is 2500 mm, or 3626 mm for three bays. The two-bay version includes one bench for seating, the three-bay version includes two benches for seating.
The LANE Bus Shelter is supplied in hot-dip galvanised steel. The galvanised surfaces are wind- and weather resistant, and require only a minimum of maintenance.
The shelter is also available with powder-coated steel parts. Here, you can choose any RAL colour you like.
The cladding is made of reinforced glass, but if you prefer, you can choose an expanded metal cladding, that can also be powder-coated if you wish.
The slats in the bench are made of oil-treated, FSC®-certified mahogany.
Bus Shelters
LANE provides an inviting waiting area for bus passengers and other public transport users, which will protect them from the elements and last a long time. Its classic appearance with its curved roof and round posts make LANE a pleasant and harmonious addition to any cityscape.
At HITSA, we have extensive experience in manufacturing bus shelters and other types of shelter. We have collaborated on a number of larger projects, tenders and bids for transport service providers. Therefore, we have the solid background and stability it takes to deliver on larger projects that extend over several years.
We have produced a large number of custom-designed bus shelter solutions in collaboration with architects. LANE is one example from our range of standard shelters. Give us a call or e-mail us if you would like to learn more.
Contact us
Call us
Tel: +45 7557 4155
E-mail us at
hitsa@hitsa.com
Downloads
- pdfdatasheet
- pdfdimensions
- zipfotos low
Technical drawings See drawings
LANE BUS SHELTER
• 3 bay bus stop is supplied with two benches
• Can be supplied with panels in front bays
• Can be supplied with cladding in expanded metal
MATERIALS:
• Bench: Hot-dip galvanised steel, also available in RAL colours
• Slats in oil-treated, (FSC®-certified) mahogany
DIMENSIONS:
Columns: 50 x 50 mm hot-dip galvanised steel
Purlin tubing: 60 x 30 mm hot-dip galvanised steel
Roof: 1.5 mm hot-dip galvanised steel sheet panel
Panels: 10 mm laminated glass
INSTALLATION:
• Embedment or pre-cast concrete base
• Concrete base 2 bay: 1300 x 2500 x 150 mm
• Concrete base 3 bay: 1300 x 3620 x 150 mm


