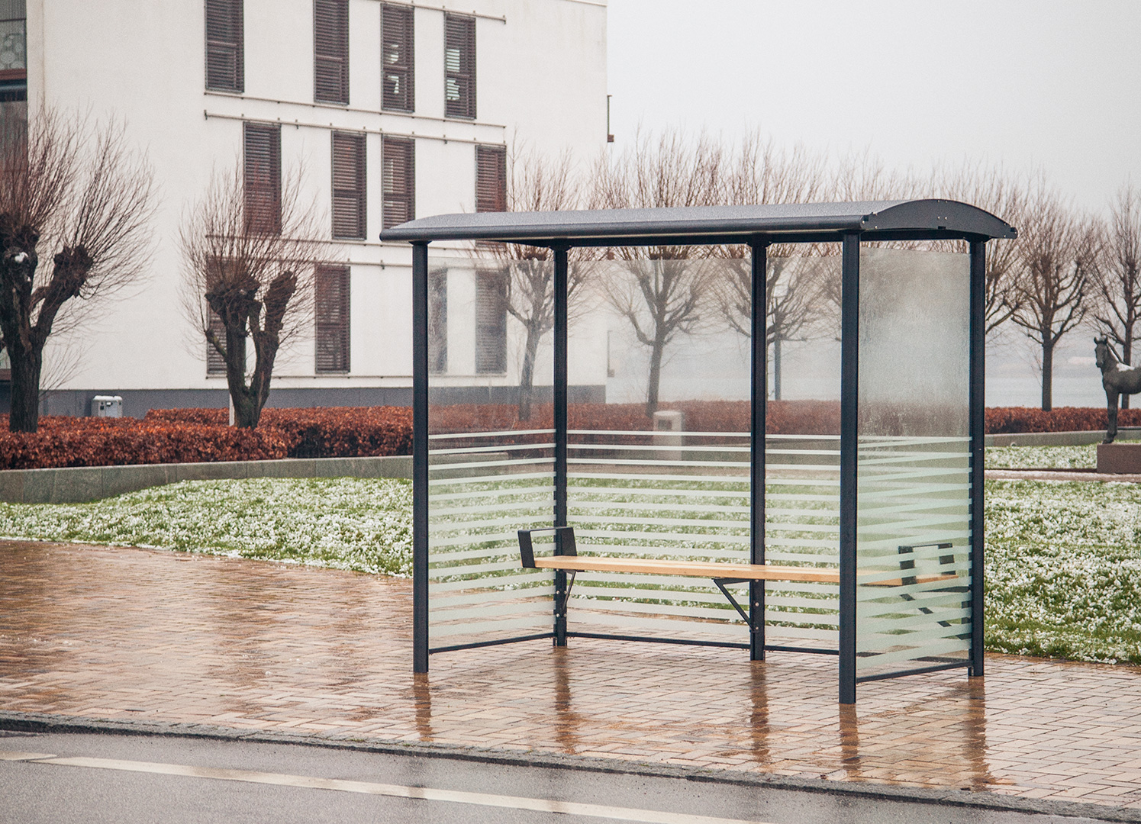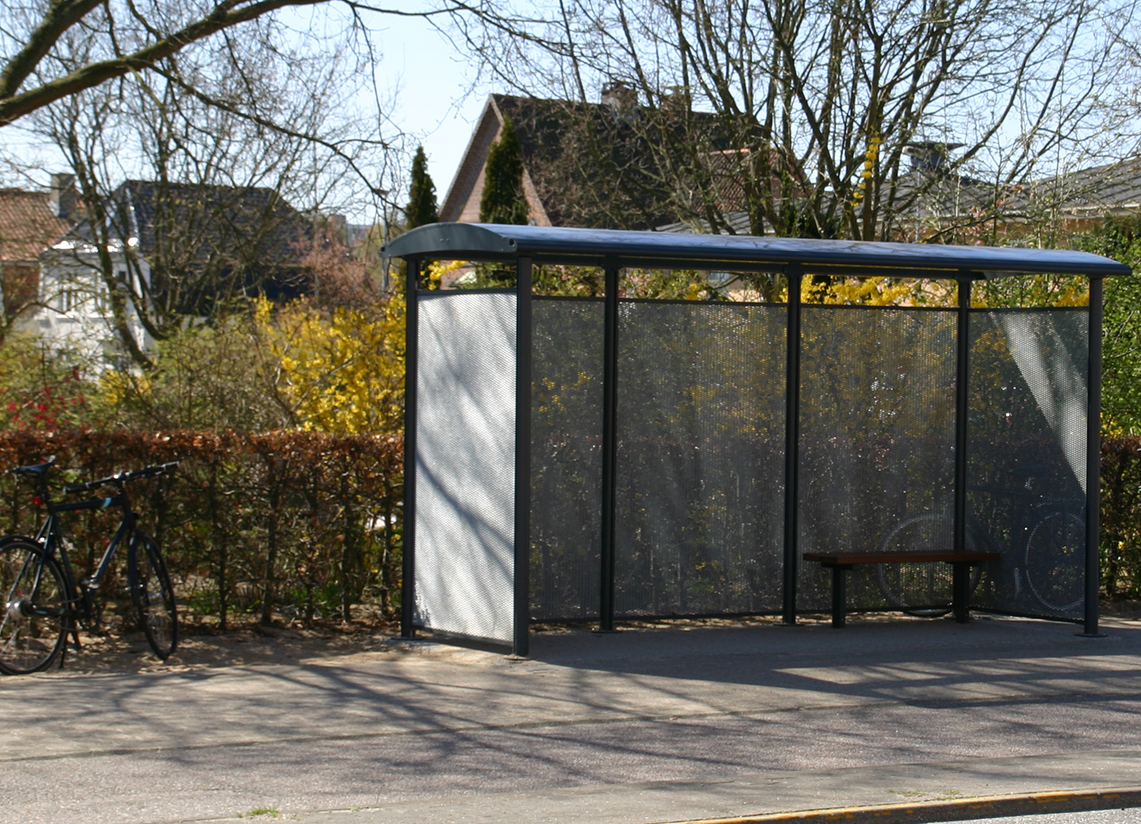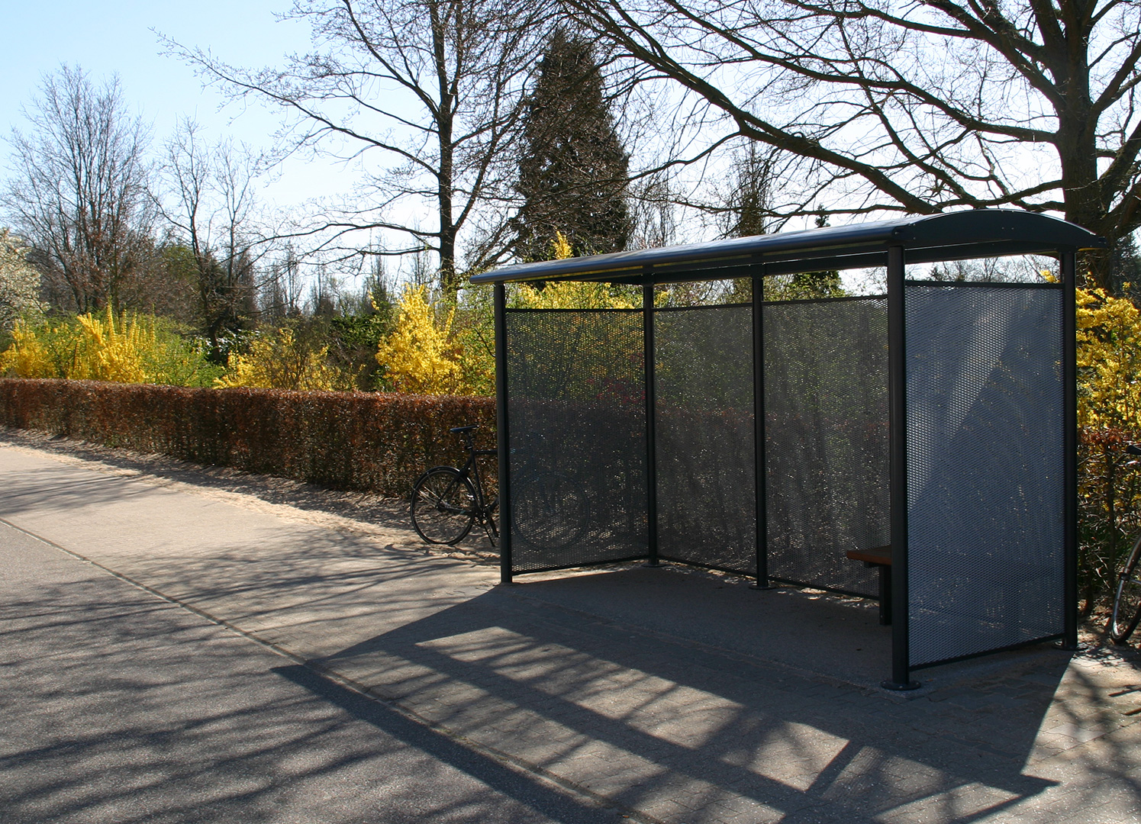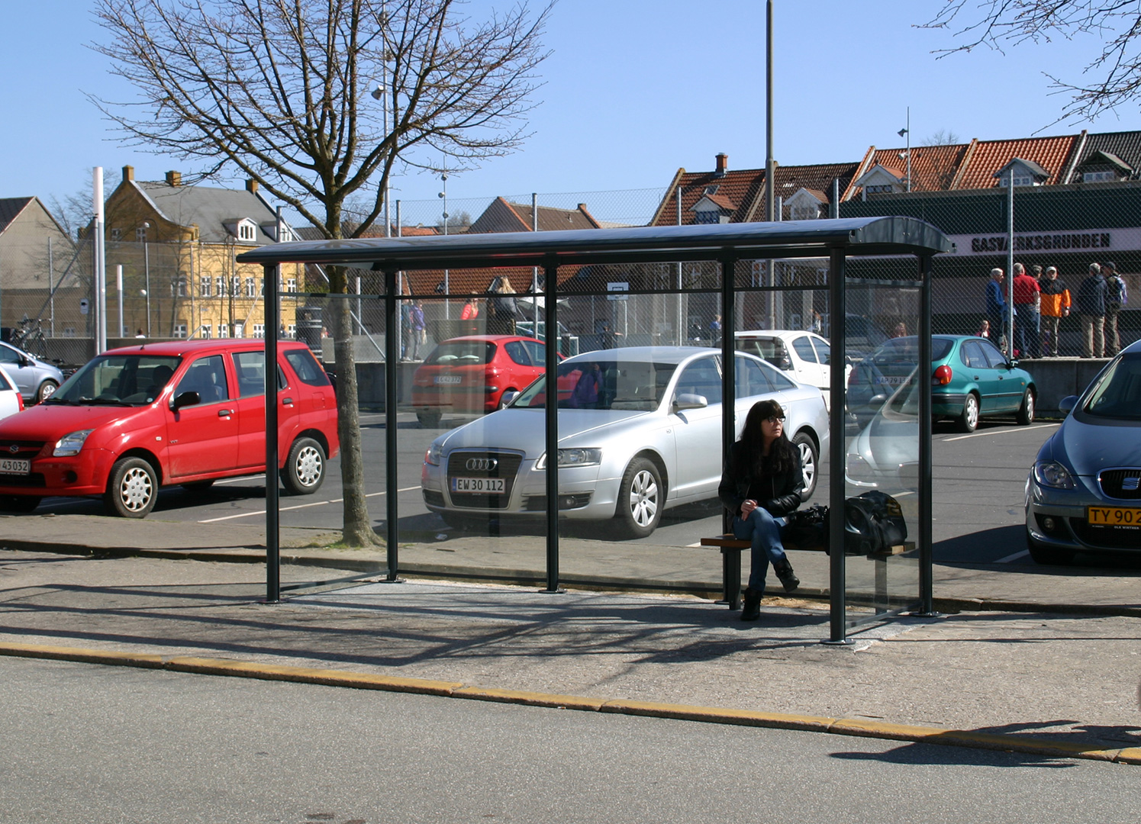- /
STAGE Bus shelter
Design HITSA
STAGE is a shelter designed to be used at bus stops. Here, both the town’s residents and visitors can find shelter from the wind and rain and enjoy a chance to sit down while they wait for the bus.
The STAGE Shelter is a modular construction. The STAGE Shelter is available with either two or three bays and a single bench. STAGE is available in two depths, either 1260 mm or 1410 mm.
Shelter in reinforced glass and aluminium
The STAGE Shelter is made of powder-coated aluminium with reinforced glass sides. That means the user has good visibility of his or her surroundings, while enjoying good protection from the wind and weather.
Instead of reinforced glass you can choose a cladding made of expanded metal that can be powder-coated. Choosing a powder-coated version means you can ensure that the shelter will fit nicely into the given urban space, and be in keeping with the overall design concept of the urban space.
The roof construction of the STAGE Shelter is made of either polycarbonate or powder-coated steel plate. The bench is supplied in oil-treated mahogany slats.
STAGE is supplied on a precast concrete slab.
Shelter with transparent roof and sides
We can also offer to make this bus stop even more user-friendly by providing a number of extra services such as LED lighting, screen printing on glass or cladding on the bay at the front.
Attractive and practical shelters designed to be used at bus stops provide a practical and user-friendly urban space, where the town’s citizens and visitors enjoy optimal conditions when they are using public transport to get around town.
Contact us
Call us
Tel: +45 7557 4155
E-mail us at
hitsa@hitsa.com
Downloads
- pdfdatasheet
- pdfdimensions
- zipfotos low
Technical drawings See drawings
STAGE BUS SHELTER
• Standard bus shelter
• 1 or 2 benches depending on the length
• Can be supplied with: LED lighting / silkscreen printing on glass / panels in front bays
• Display case euro size 1185 x 1759 mm with STAGE 1410
MATERIALS:
• Column/roof profiles: Extruded aluminium
• Other profiles: Laser-cut aluminium, powder-coated in RAL colours
• Bench: Hot-dip galvanised steel, also available in RAL colours
• Slats in oil-treated, (FSC®-certified) mahogany, ash or varnished pine
DIMENSIONS:
• Roof 6 mm polycarbonateor 1.5 mm steelsheet panel, powder-coated in RALcolours
• Panels: 8 mm laminated glass
INSTALLATION:
• STAGE is supplied on a pre-cast concrete base
• 1410 2 bay: 1650 x 3100 x 130 mm
• 1410 3 bay: 1650 x 4510 x 130 mm
• 1260 2 bay: 1500 x 2800 x 130 mm
• 1260 3 bay: 1500 x 4060 x 130 mm



